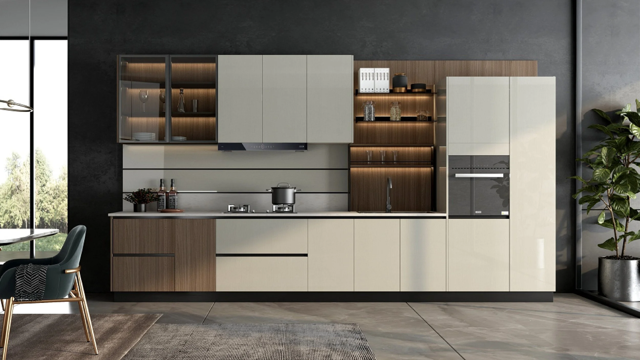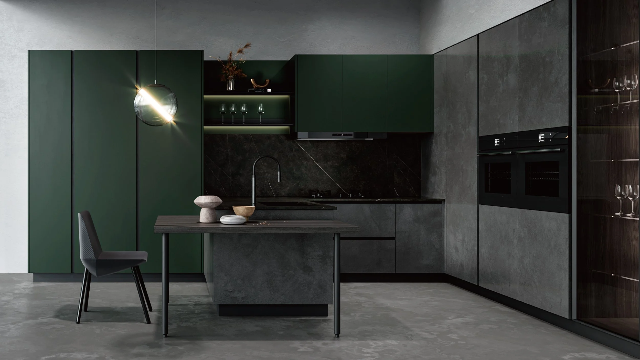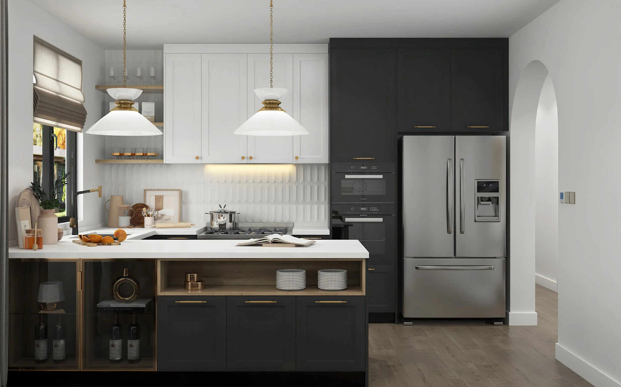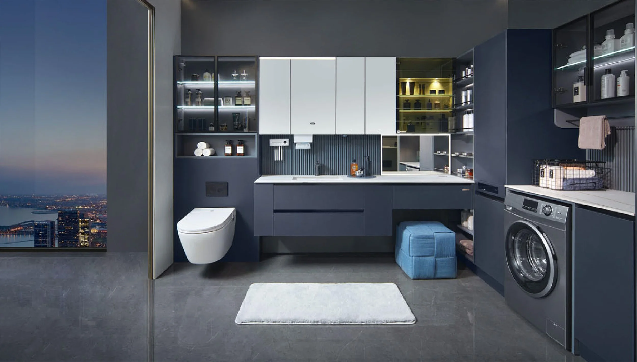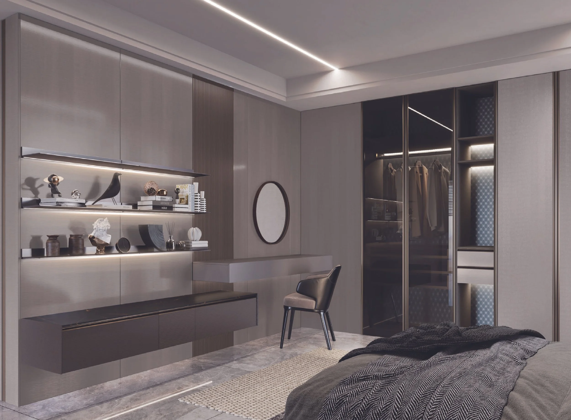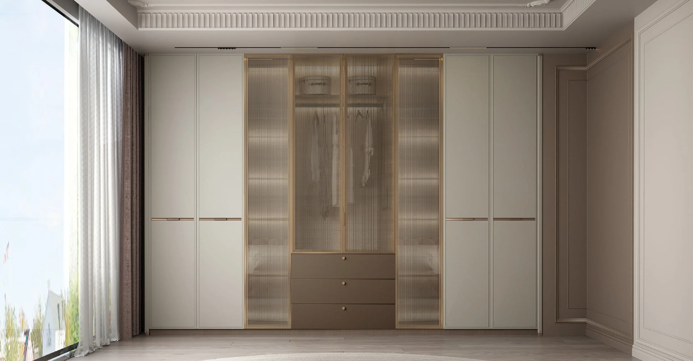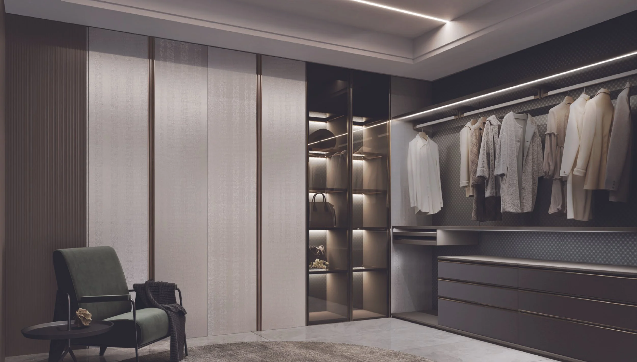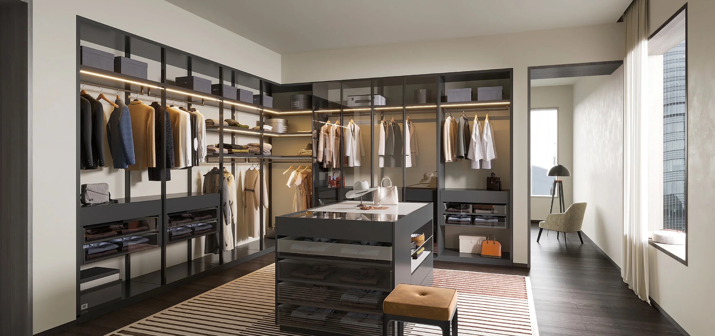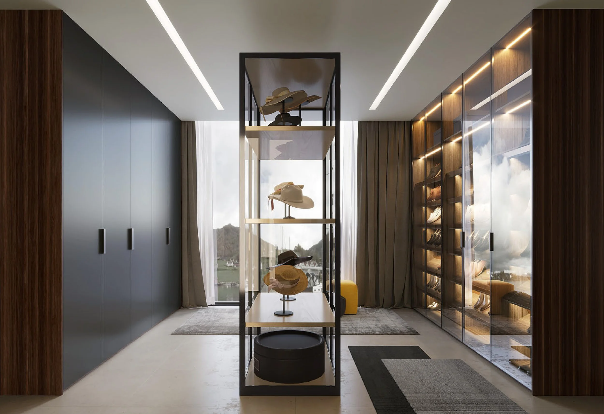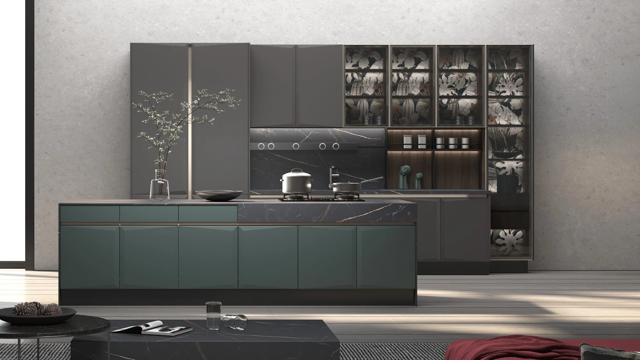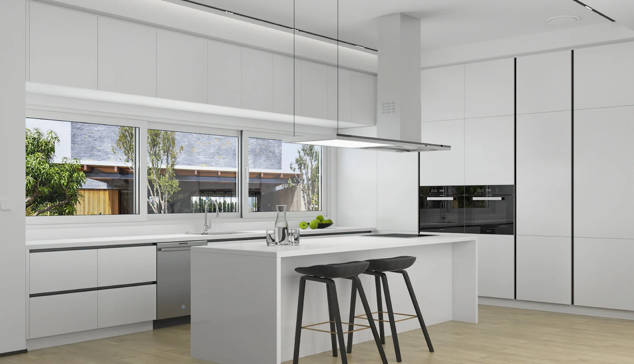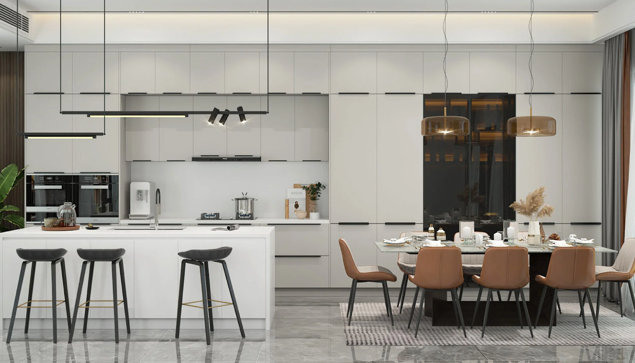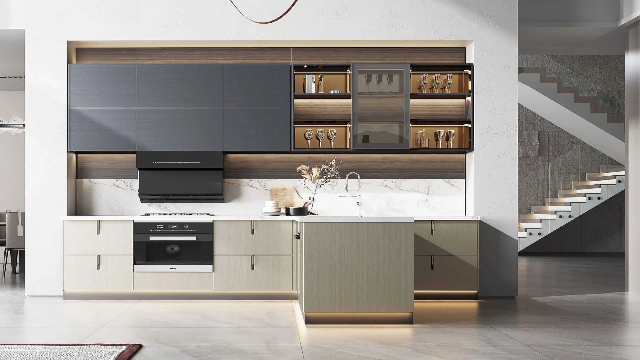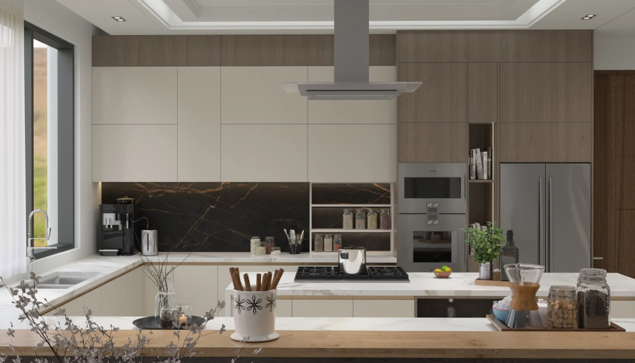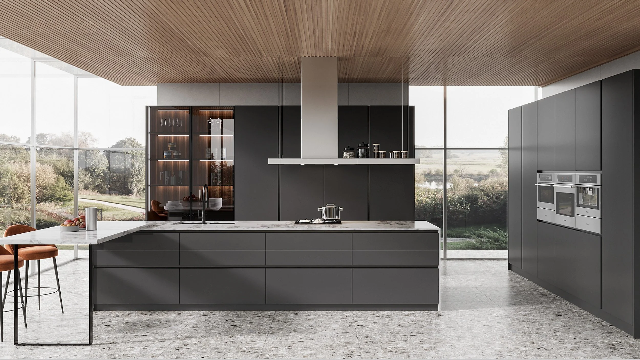Small Kitchen Design Ideas: Maximise Space & Style in Sydney Homes
Designing a small kitchen doesn’t mean compromising on function or flair. With the right layout, storage and finishes, compact spaces can feel open, organised and effortless to use. Eco Squared designs, supplies and installs European-style cabinetry across the Sutherland Shire, blending premium manufacture with local, tidy installation.
1) Choose a layout that works hard
Straight (one-wall): Ideal for studio and terrace homes. Keep fridge–sink–cooktop in a tidy line with wide drawers below and full-height storage at one end.
Galley: Two parallel runs deliver excellent workflow; perfect for apartments. Aim for a comfortable walkway and use under-cabinet lighting for bright prep zones.
Compact L-shape: Wraps a corner, frees floor area and pairs well with a peninsula for seating when space allows.
Pro tip: If you’re short on floor area, a peninsula usually beats an island. It adds bench space and seating without blocking circulation.
2) Go “storage-first” (design the insides, then the fronts)
Deep, wide drawers outperform cupboards for pots, pans and containers.
Pull-out pantries / inner drawers keep staples visible and within reach.
Appliance tower (oven + microwave/steam) clears precious benchtop.
Corner smart: LeMans trays or corner drawers reclaim dead space.
Ceiling-height overheads add capacity and reduce dust traps.
Integrated bins near the prep zone streamline cooking and clean-up.
Vertical dividers for trays, boards and baking sheets.
Charging & power concealed in tambour/appliance garages or drawers.
3) Light, colour and finishes that open the room
Layered lighting: task (under-cabinet), ambient (ceiling/track) and soft LED accents in shelves to create depth.
Lighter, low-sheen palettes (matte whites, pale timbers, warm neutrals) visually expand small rooms.
Glass or mirrored elements (splashbacks, display doors) bounce light.
Tone-on-tone schemes keep sightlines calm; add texture via timber grain or fluted glass rather than heavy contrasts.
4) Benchtops, splashbacks and the question of seating
Slim peninsulas (often 600–700 mm) add two stools without dominating.
Waterfall ends protect corners and look considered in open-plan spaces.
Large-format splashbacks (stone or glass) minimise grout lines and visual clutter.
Pop-up or flush power in the bench keeps appliances tidy.
5) Appliances sized for small kitchens
60 cm appliances (or compact ovens) save space without sacrificing performance.
Induction cooktops deliver precise heat, are safer and keep heat out of the room.
Slide-out rangehoods integrate cleanly under overheads.
Drawer or slimline dishwashers are great for singles/couples.
Fully integrated fridge/dishwasher fronts maintain a seamless look.
6) Materials that are healthy and durable
As an authorised Oppolia partner, Eco Squared specifies formaldehyde-free, low-emission board options, durable melamine/laminate, matte or satin lacquers, warm woodgrains and aluminium-framed glass. Hardware is soft-close and specified for daily use, ideal for busy compact kitchens.
7) Styling that earns its keep
Handleless or slim pulls reduce visual noise; Shaker in a small, fine frame also works beautifully.
Open shelves in moderation keep essentials at hand; mix with closed storage to avoid clutter.
Consistent metals (tapware, handles, lighting) make a small space feel curated.
Flooring continuity with adjacent rooms helps the kitchen read larger.
8) Good / Better / Best - quick pathways
Good: One-wall layout, wide drawers, pull-out pantry, LED task lighting.
Better: Compact L-shape, appliance tower, peninsula seating for two, integrated bins.
Best: Galley with ceiling-high storage, appliance garage, stone splashback, layered lighting, integrated fridge and dishwasher.
Local design, European manufacture, tidy installation
Eco Squared designs around your routine, your room and your budget, then project-manages supply and installation across the Sutherland Shire (and ~20 km surrounds). You’ll get clear documentation, finish samples and a smooth, well-timed fit-out.
Get a Free
SMART QUOTE
(no home visit required)
Film a quick 360° video of your kitchen on your phone.
Text or WhatsApp it to 0466 119 712 with your suburb and wish-list.
Receive an itemised quote with options and next steps.
Prefer email first? info@eco2.com.au
FAQs
What is the best layout for a small kitchen?
For compact spaces, galley and straight (one-wall) layouts are the most efficient. They keep prep, cook and clean zones in a tight line or parallel runs, reduce crossing paths and maximise usable bench space. An L-shape also works well when you need open circulation.How do I make a small kitchen look bigger?
Use light, low-sheen colours, run overheads to the ceiling, add under-cabinet LEDs for bright benches, and keep lines clean with integrated or handleless fronts. Glass/mirrored elements and continuous flooring into adjacent rooms visually expand the space.Can I have an island in a small kitchen?
Often a peninsula is the smarter choice — it delivers prep area and casual seating without blocking flow. If you do opt for an island, keep it compact, ensure clear walkways and consider power for appliances.What storage works best in a tiny kitchen?
Wide drawers, pull-out pantries/inner drawers, corner solutions and an appliance tower maximise capacity and visibility. Add vertical tray dividers and integrated bins near the prep zone to streamline cooking and clean-up.Which colours suit small kitchens?
Matte whites, soft greys and pale timber tones keep things calm and bright. Add depth with texture (timber grain, fluted glass) rather than strong colour blocking, which can visually break up a small room.Are compact appliances worth it?
Yes. 60 cm ovens, induction cooktops, slimline or drawer dishwashers and slide-out rangehoods save space while maintaining performance, especially when paired with integrated fronts for a seamless look.How much does a small kitchen cost to renovate?
Pricing varies with scope, materials and appliances. Cabinetry, benchtops and hardware drive the bulk of cost. SMART QUOTE is the fastest way to receive an itemised estimate tailored to your room and wish-list.How long does installation take?
Most compact kitchens install in days rather than weeks, depending on benchtop templating, services (plumbing/electrical) and appliance lead times. We’ll confirm a realistic schedule once your design and selections are finalised.What benchtop and splashback options suit small spaces?
Engineered stone in lighter tones with fine veining visually enlarges the area and is easy to maintain. Glass or stone splashbacks reduce grout lines and keep the look clean.Can you match finishes across nearby rooms?
Yes. We frequently carry the same palette and hardware into butler’s pantries, laundries and entertainment units, giving small homes a cohesive, high-end feel.
Transform Your Space with Eco Squared
Embrace the elegance and functionality of European design with Eco Squared. Our Oppolia partnership provides access to premium materials and cutting-edge manufacturing, tailored for the way Sydney lives.
Get a Free SMART QUOTE
Film a quick 360° video and Text/WhatsApp 0466 119 712 (no home visit required).
Prefer email? info@eco2.com.au




