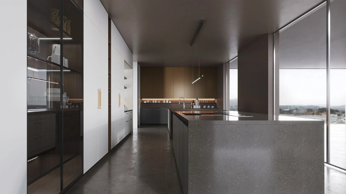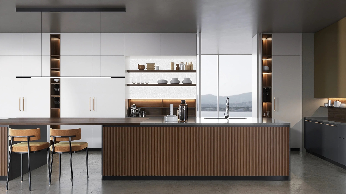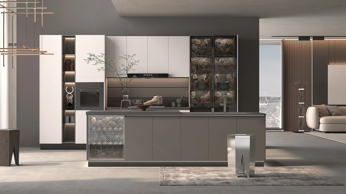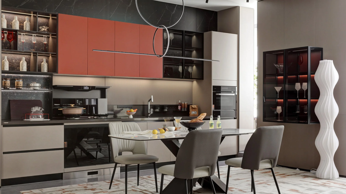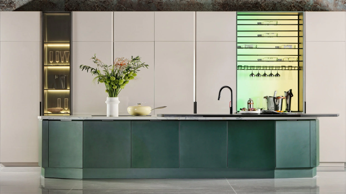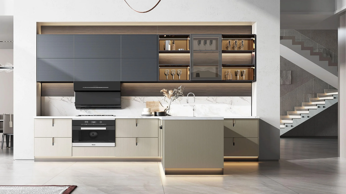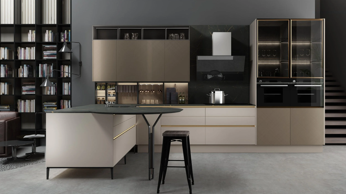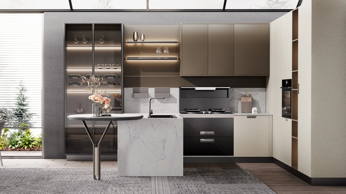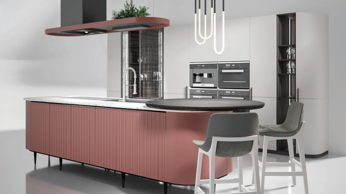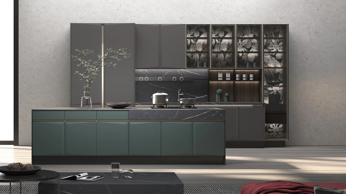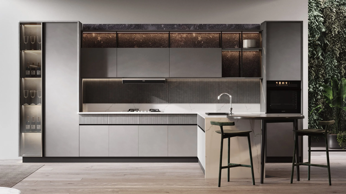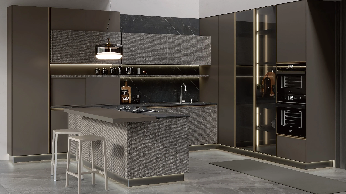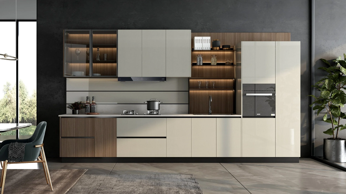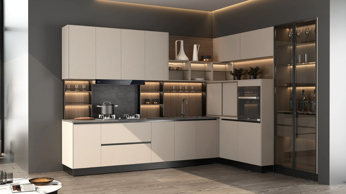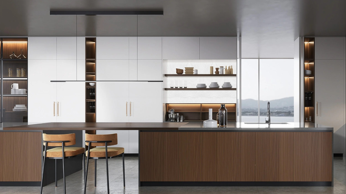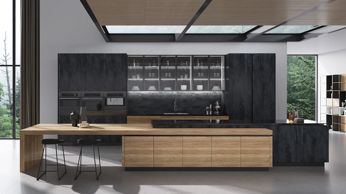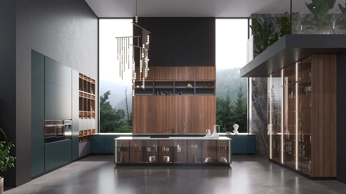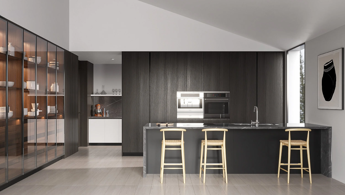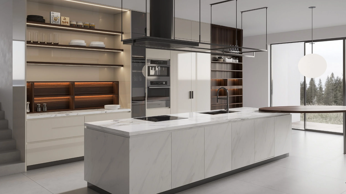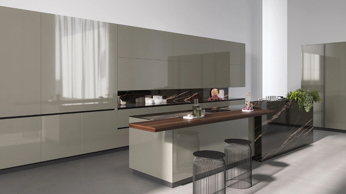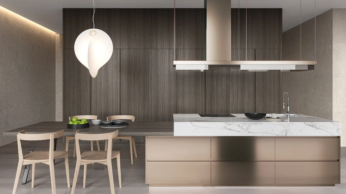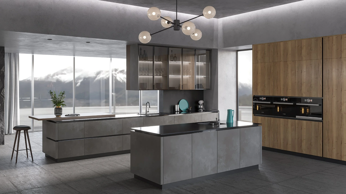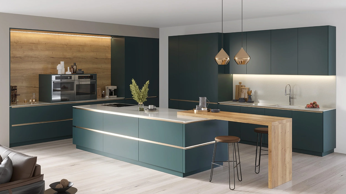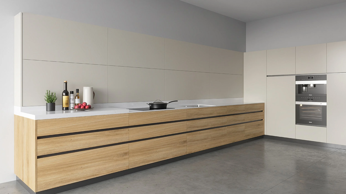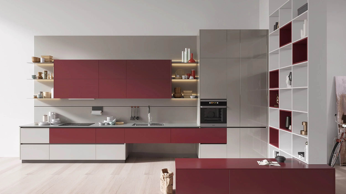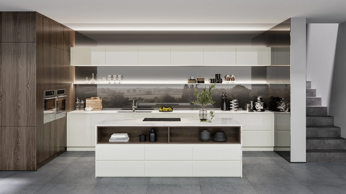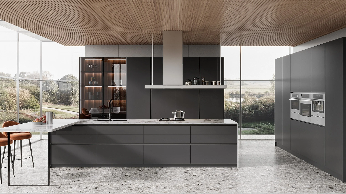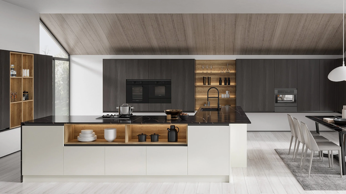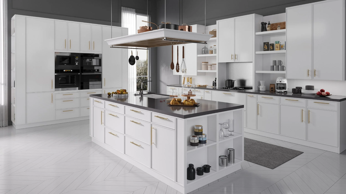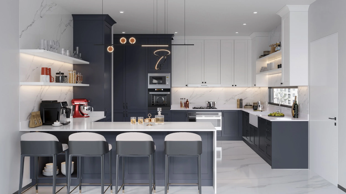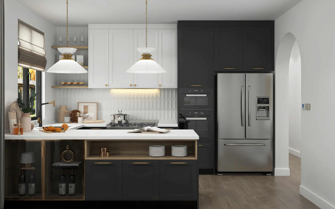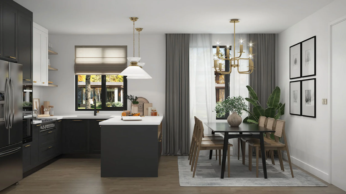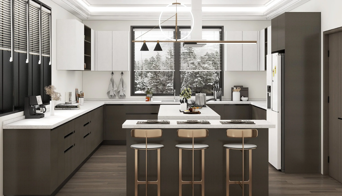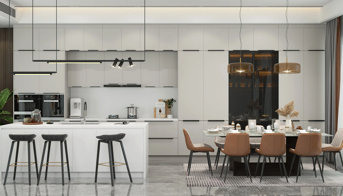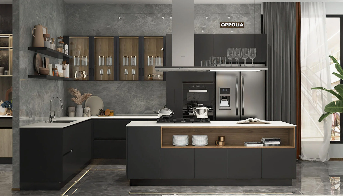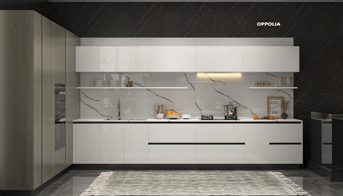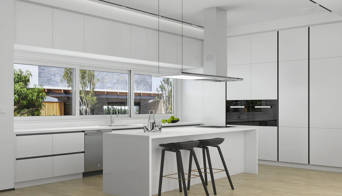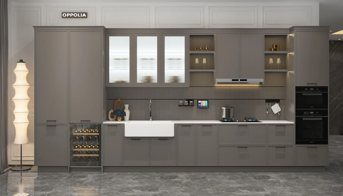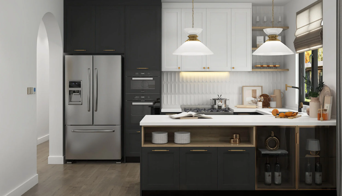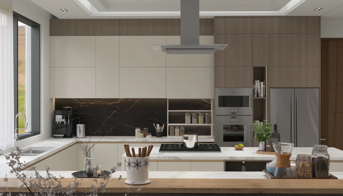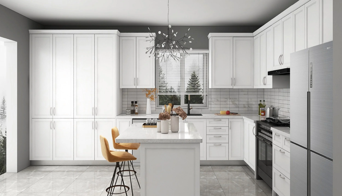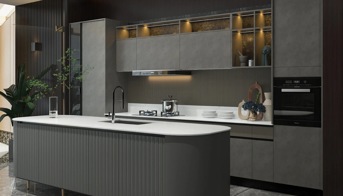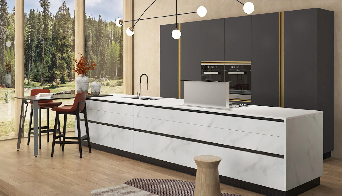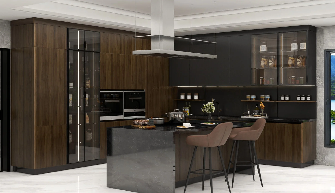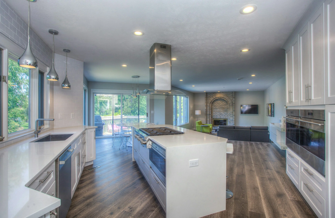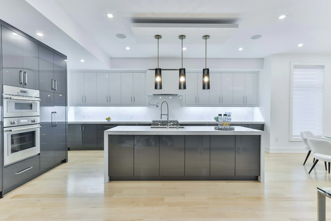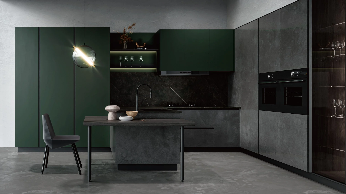
L-Shape Kitchens
Sutherland Shire
A well-planned L-shape kitchen surrounds the cook with benchtop space and storage while keeping the room open and social. As an authorised Oppolia partner, Eco Squared delivers European styled, low-emission cabinetry with premium finishes, designed and delivered locally, from first sketch to final handover.
Why choose an
L-shaped kitchen
An L-shape places cabinets and appliances along two adjoining walls, improving the classic work zone “triangle”, keeping through-traffic away from hot/cook areas, and making everyday prep faster. It suits both compact and larger rooms and can integrate an island or peninsula for extra seating and storage.
You’ll love it for:
Continuous benchtops with everything close at hand
Abundant under-bench drawers and wall storage
Easy add-ons: peninsula seating or a central island for entertaining
European styled cabinetry. Health‑first materials, only from eco2 + Oppolia
We are an authorised Oppolia Home dealer. Cabinetry is engineered to strict low‑emission standards for healthier indoor air, without compromising durability or finish.
Ask us about formaldehyde‑free high‑density board options.
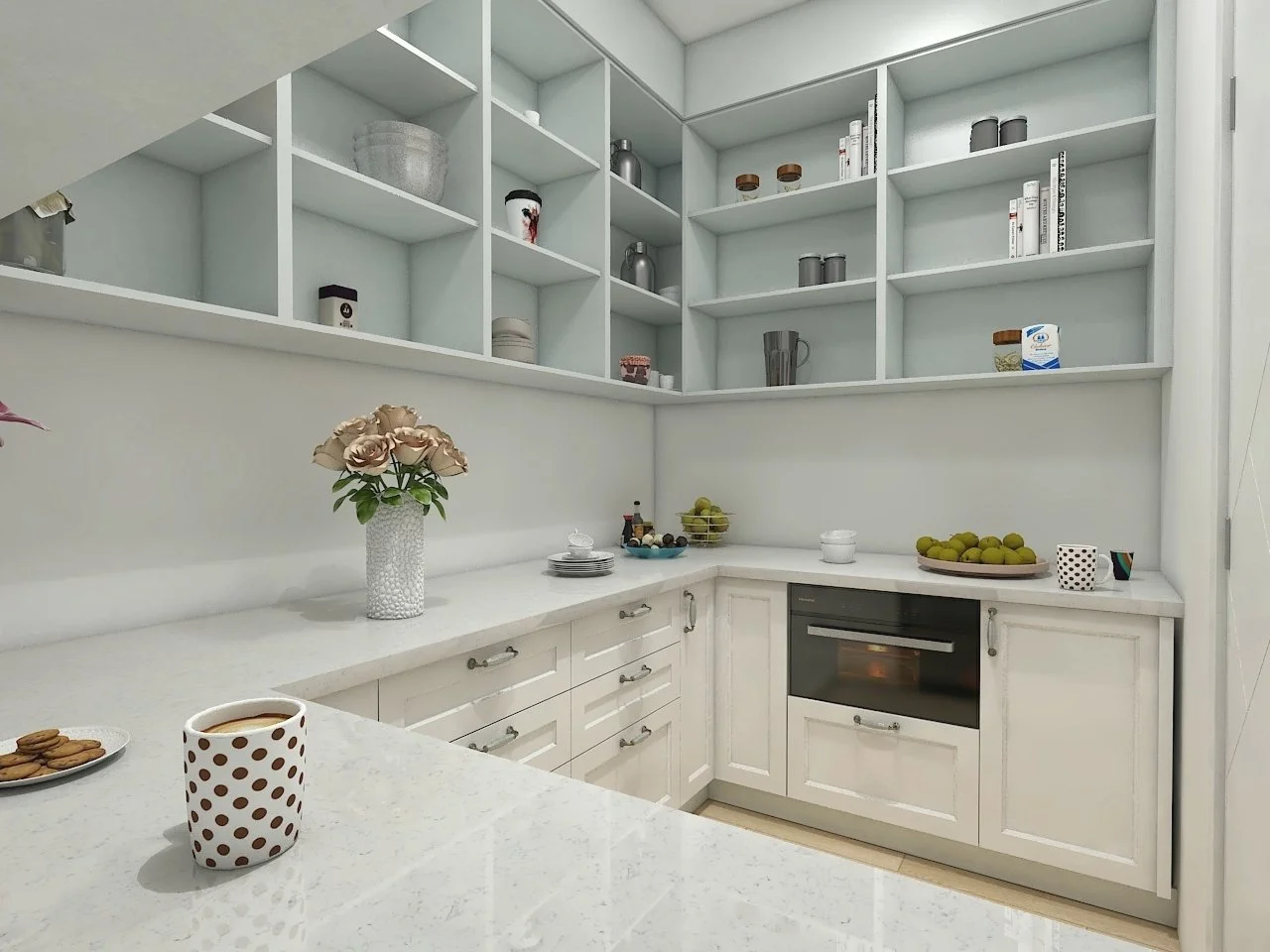
Get a Smart Quote today!
Styles & layouts
Classic L (two walls): Efficient, versatile and easy to navigate.
L with peninsula: Opens to living/dining, adds stool seating and subtly zones open-plan spaces.
L + island: Keeps the L on the perimeter and introduces a freestanding island for prep or dining.
Compact L: Drawer-led storage and corner solutions maximise capacity in smaller rooms.
Finishes & materials
Choose matte or satin lacquer, warm timber/woodgrains and engineered stone benchtops, including dramatic veined options for statement edges. Oppolia’s catalogue shows L-shape examples across modern handleless and Shaker-inspired profiles, with UV lacquer, melamine and textured finishes available.
Storage & functionality
Prioritise wide drawers for pots and platters, integrated bins, corner solutions, appliance garages and task lighting. Keep daily-use items in the primary run; reserve corners for bulk storage to maintain a fast, uncluttered prep zone.
Design considerations
Maintain clearances in the internal corner so doors/drawers don’t clash.
Add a peninsula overhang (250–300 mm typical) for casual meals/homework.
Layer task lighting with pendants over the peninsula or island for ambience.
What you get with Eco Squared
Design consultation & documentation, tailored to your room
European cabinetry (Oppolia), premium hardware & benchtops
Local project management of all trades; tidy site practices
Precision installation & workmanship warranty

Get a Smart Quote today!
How our Smart Quote works
‣ Film your space, a quick 360° video on your phone.
‣ Send via SMART QUOTE, Text or WhatsApp 0466 119 712.
‣ Receive your itemised quote, design, inclusions and timeline.
No home visit required for the initial estimate; free and no obligation.
Service area
We design, build and install island kitchens across the Sutherland Shire and approximately 20 km beyond.
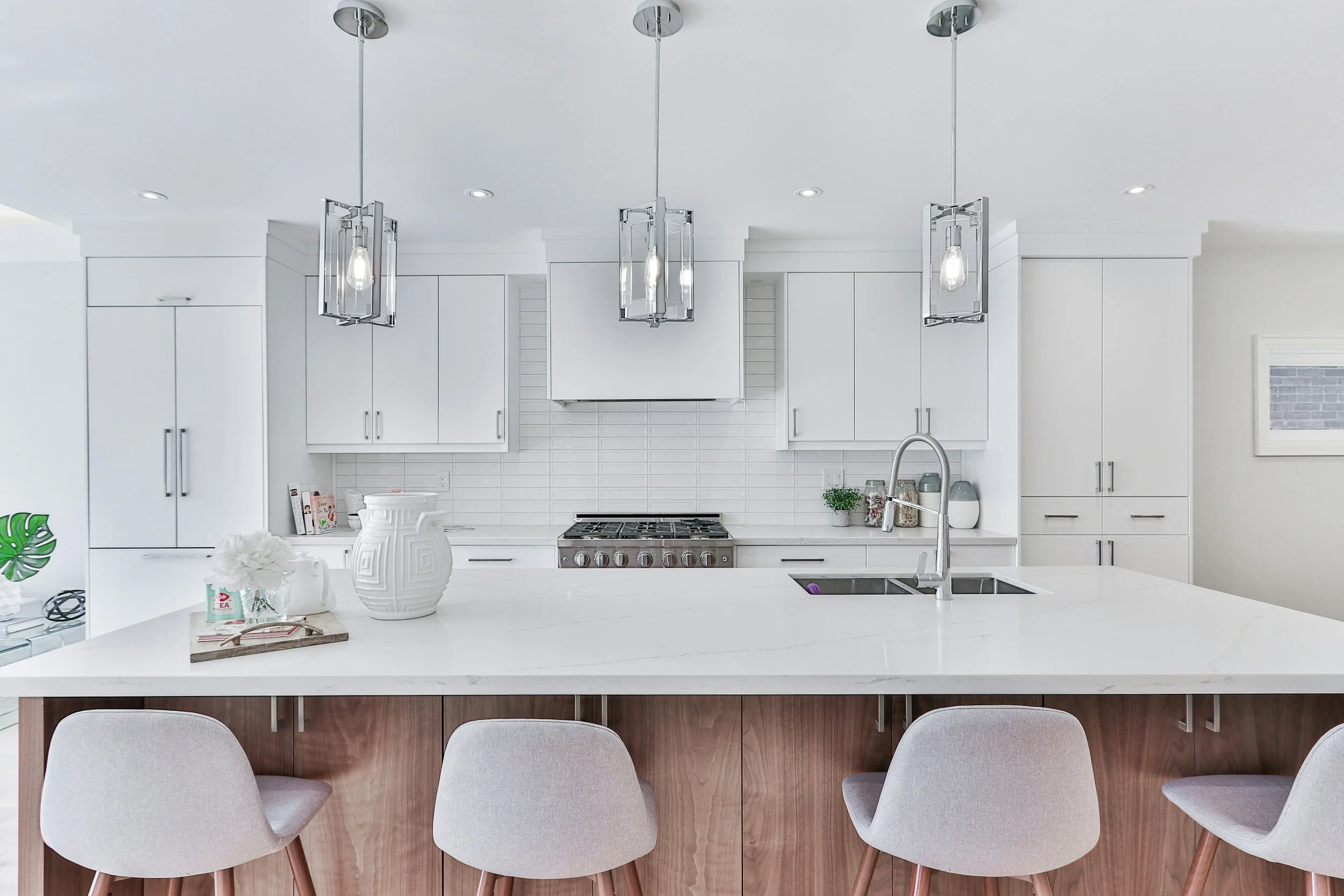
Find out how we can help…
FAQs
-
Often, yes. A compact L with drawer-led storage and good corner solutions can maximise capacity without crowding the room.
-
A peninsula opens the layout to living areas, adds stool seating, and helps zone open-plan spaces, a popular choice in Sydney homes.
-
Yes, many L-shape designs incorporate a central island to add prep space, seating and storage.
-
Absolutely. Oppolia’s finishes span modern handleless to Shaker-inspired looks, with lacquer, UV lacquer, melamine and timber-look options.
What’s the first step?
Use SMART QUOTE, Text or WhatsApp 0466 119 712 with a short 360° video of your space. We’ll reply with an itemised, no-obligation quote.
