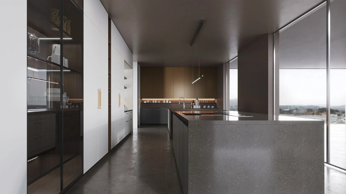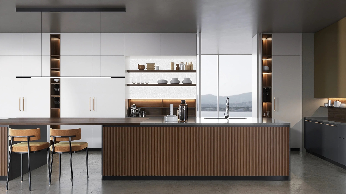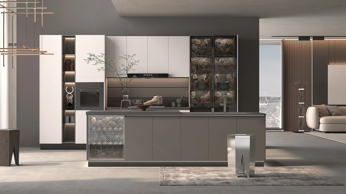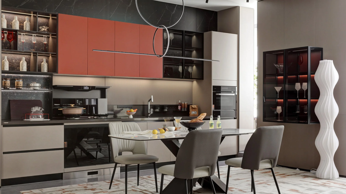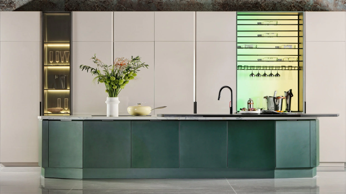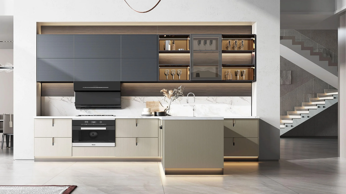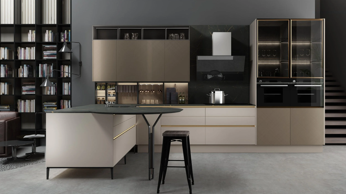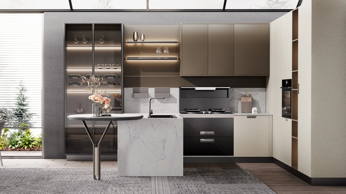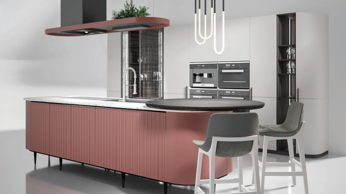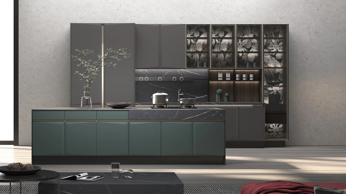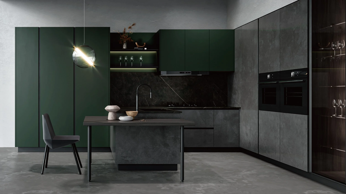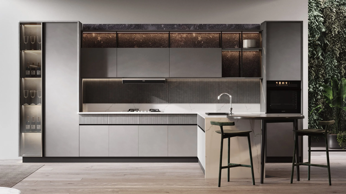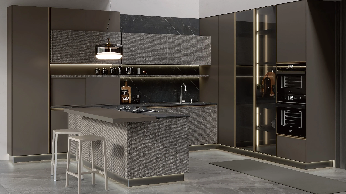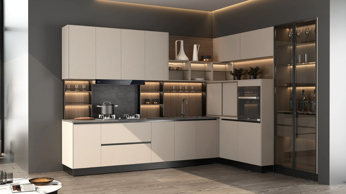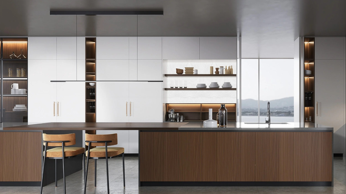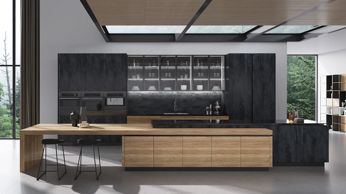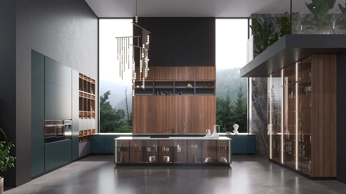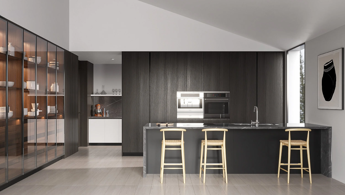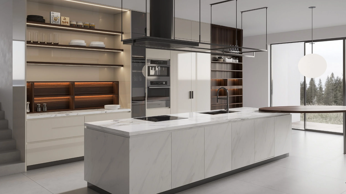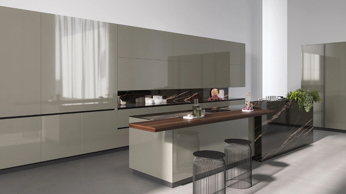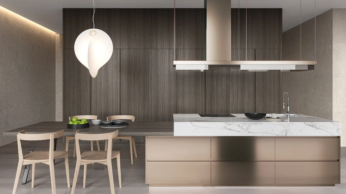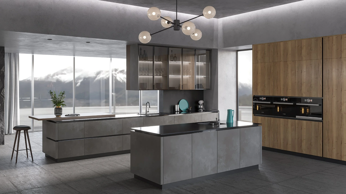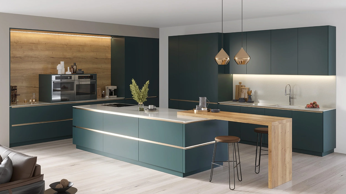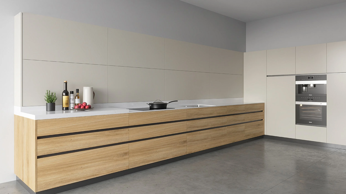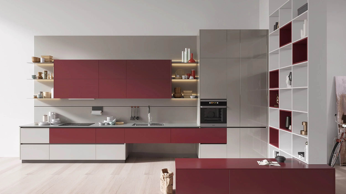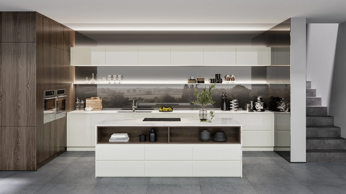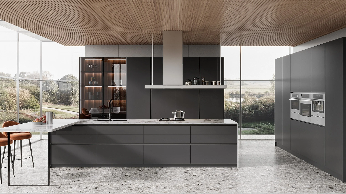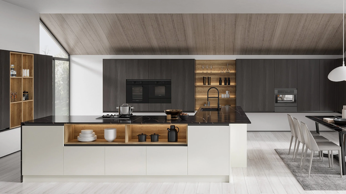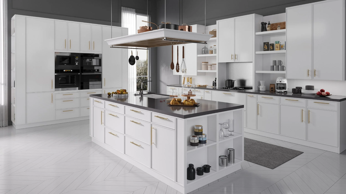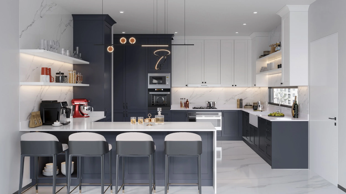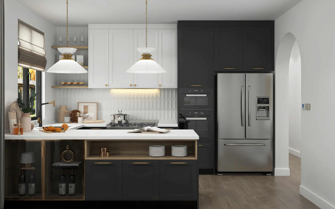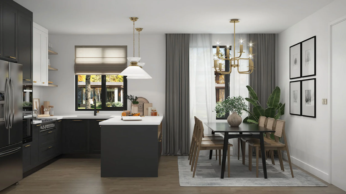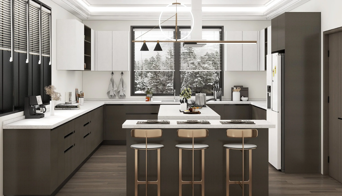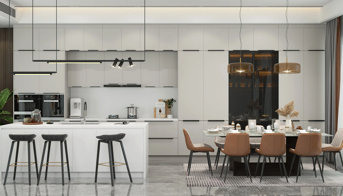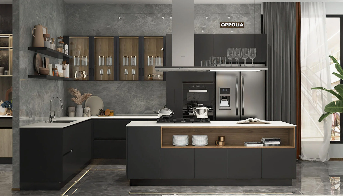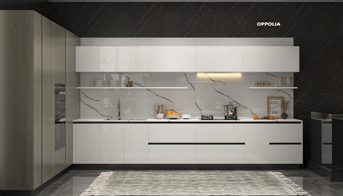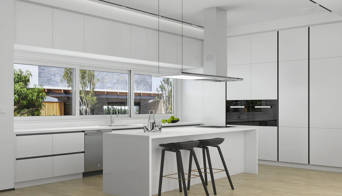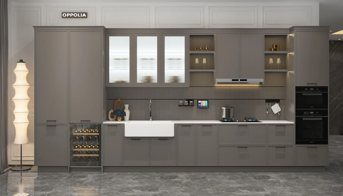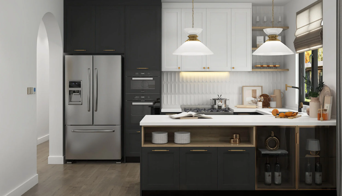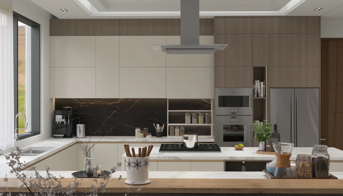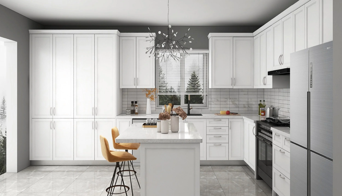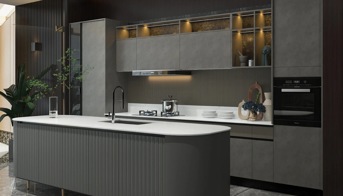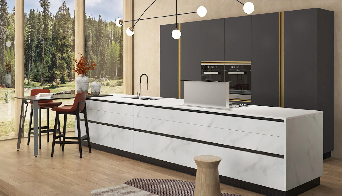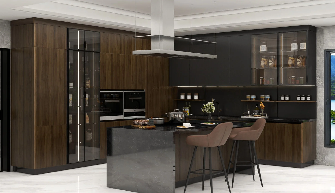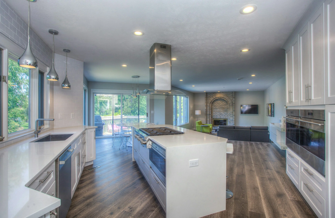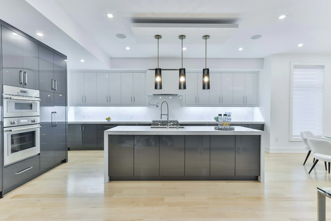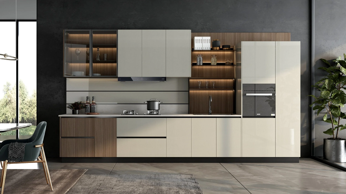
Straight Kitchens
Sutherland Shire
A straight (one-wall) kitchen delivers clean lines, efficient workflow and big storage in a compact footprint, ideal for apartments, terraces and open-plan spaces. As an authorised Oppolia partner, Eco Squared designs and delivers European styled custom cabinetry, from first sketch to final handover.
Why choose an
straight kitchen
A one-wall layout keeps everything within easy reach, opens up floor space for dining or living, and makes appliance integration simple. It’s streamlined and budget-friendly, yet easily upgraded later with an island if your space allows.
You’ll love it for:
Small or narrow rooms where every millimetre matters
Minimalist aesthetics with uninterrupted benchtops
Ceiling-height cabinetry for serious storage
Easy future upgrade to wall + island if needed
European styled cabinetry. Health‑first materials, only from eco2 + Oppolia
We are an authorised Oppolia Home dealer. Cabinetry is engineered to strict low‑emission standards for healthier indoor air, without compromising durability or finish.
Ask us about formaldehyde‑free high‑density board options.
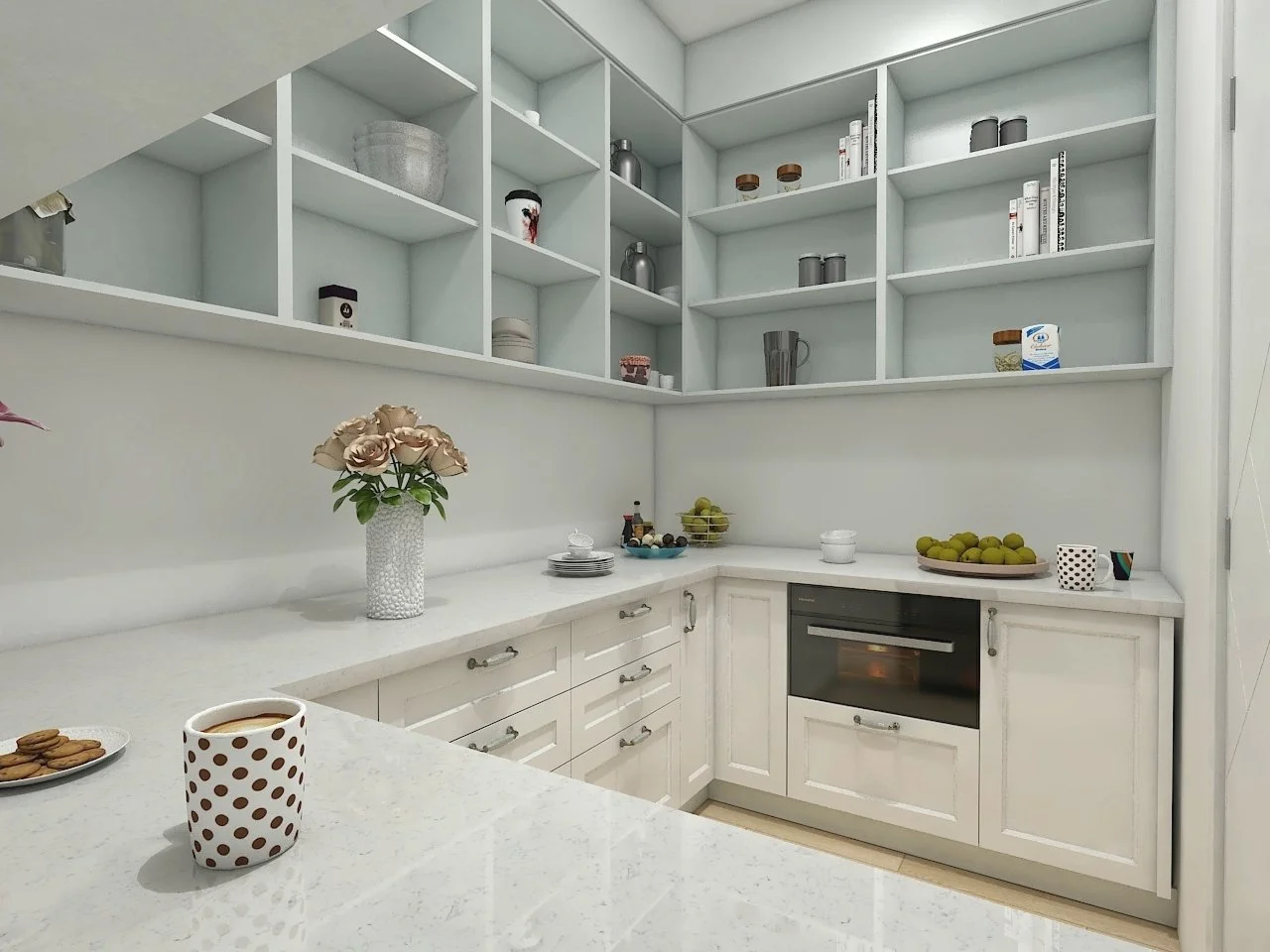
Get a Smart Quote today!
Styles & layouts
Minimal handleless
Sleek rails/J-pull for a contemporary, clutter-free runModern framed/Shaker
Character detail without visual bulkWall + island
Keep the run on one wall and add a freestanding island for prep or seatingStudio-smart compact
Appliance towers, 600→450mm variants, integrated bin systems
Finishes & materials
Choose durable matte or satin lacquers, anti-fingerprint surfaces, warm timber/woodgrain doors and engineered stone benchtops. Statement splashbacks (stone or tile) add texture without cluttering the line.
Storage & functionality
A straight kitchen shines when internals do the heavy lifting:
Wide drawers for pots, platters and pan storage
Pull-out pantries and internal organisers to use full depth
Appliance towers (oven/micro/coffee) to save bench space
Under-cabinet lighting and concealed power for small appliances
Bin/recycling pull-outs near the prep/sink zone
Design considerations
Zoning: common sequence along the run: fridge → prep/sink → cooktop for fewer cross-overs
Clearances: allow full drawer/door swing; consider 900–1,000mm walkway where possible
Lighting: combine task (undershelf/under-cabinet) with soft ambient pendants
Ventilation: match rangehood capture to cooktop width; duct externally where practical
What you get with Eco Squared
Design consultation & documentation, tailored to your room
European cabinetry (Oppolia), premium hardware & benchtops
Local project management of all trades; tidy site practices
Precision installation & workmanship warranty

Get a Smart Quote today!
How our Smart Quote works
‣ Film your space, a quick 360° video on your phone.
‣ Send via SMART QUOTE, Text or WhatsApp 0466 119 712.
‣ Receive your itemised quote, design, inclusions and timeline.
No home visit required for the initial estimate; free and no obligation.
Service area
We design, build and install island kitchens across the Sutherland Shire and approximately 20 km beyond.
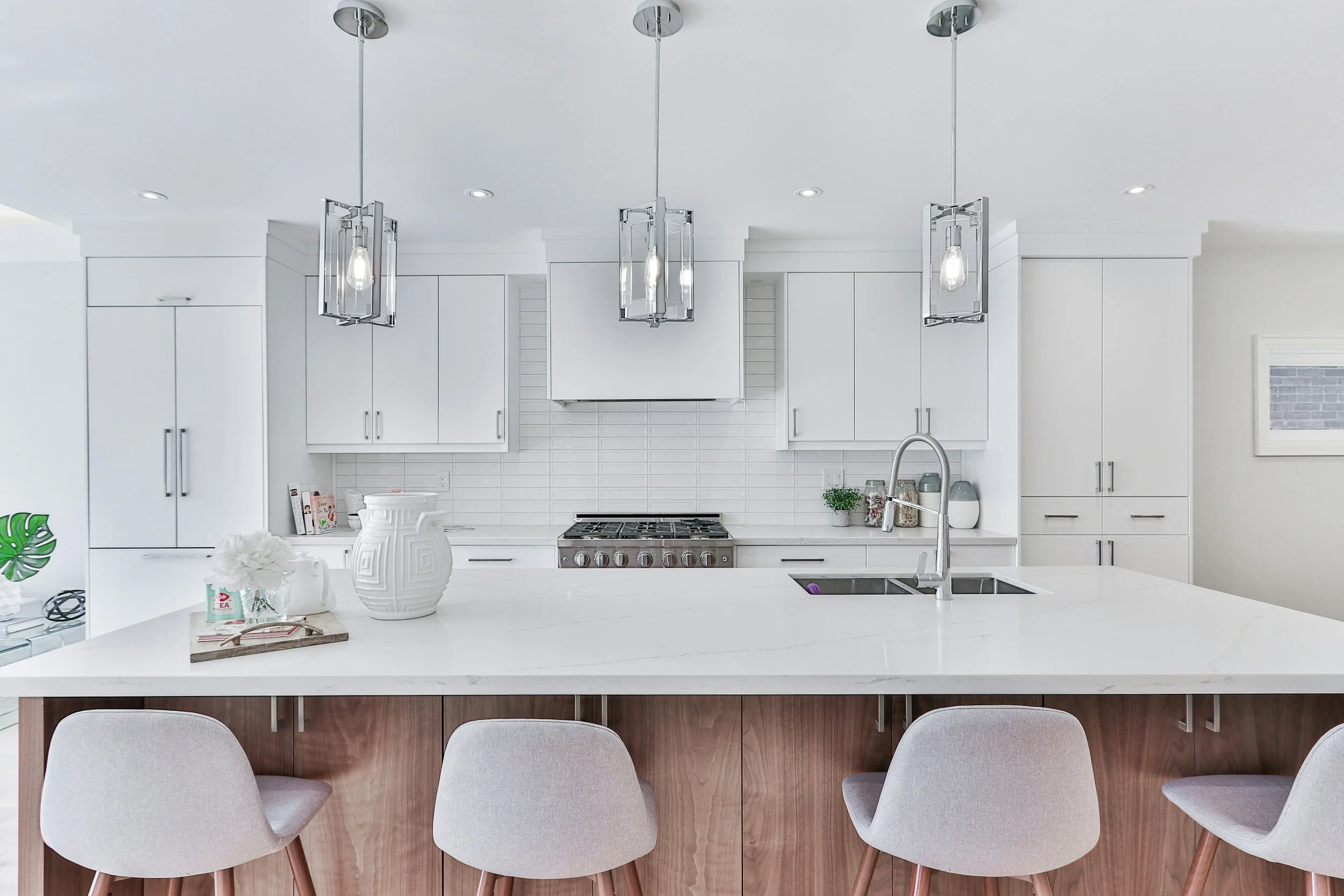
Find out how we can help…
FAQs
-
Yes, with the right zone order (fridge → prep/sink → cooktop) and smart storage, a one-wall kitchen is fast and functional for everyday meals.
-
Often, yes. A wall-plus-island is a natural upgrade when space permits, adding prep room, seating and storage.
-
Both handleless and Shaker look great in one-wall layouts; we’ll recommend finishes that keep lines clean without feeling sparse.
-
Absolutely. Oppolia’s finishes span modern handleless to Shaker-inspired looks, with lacquer, UV lacquer, melamine and timber-look options.
What’s the first step?
Use SMART QUOTE, Text or WhatsApp 0466 119 712 with a short 360° video of your space. We’ll reply with an itemised, no-obligation quote.
