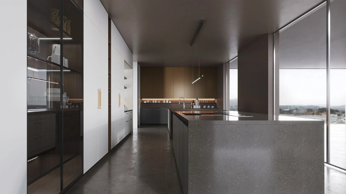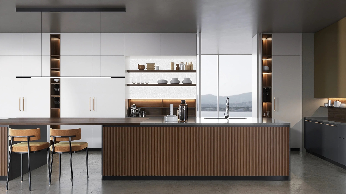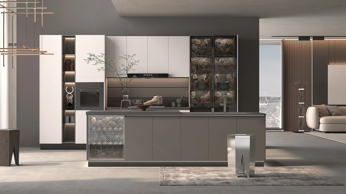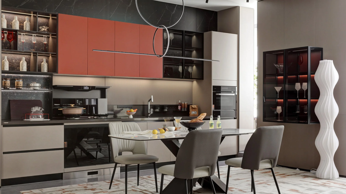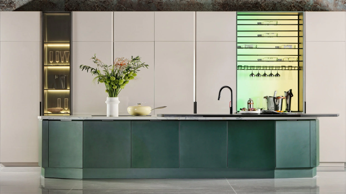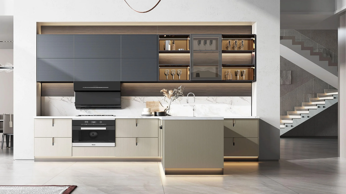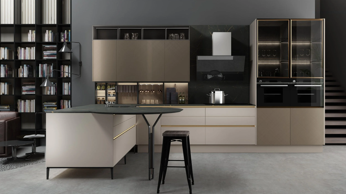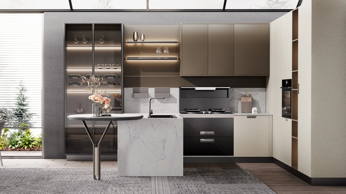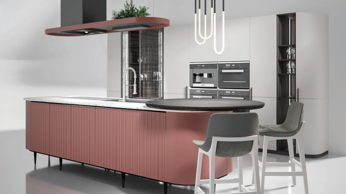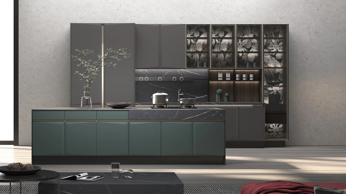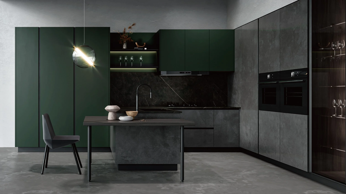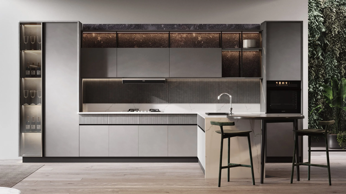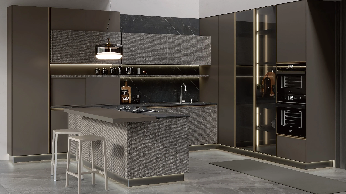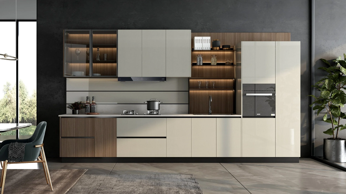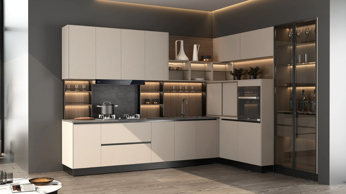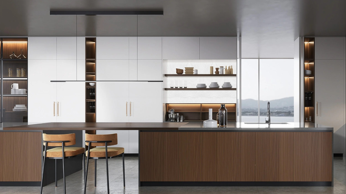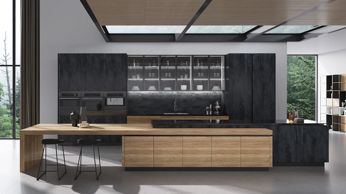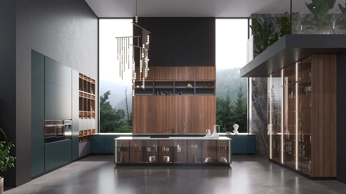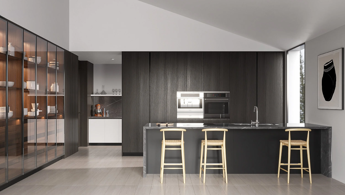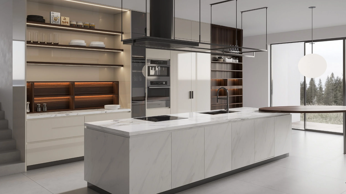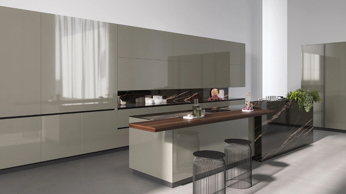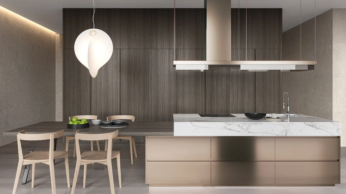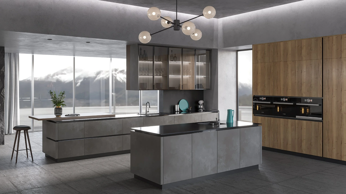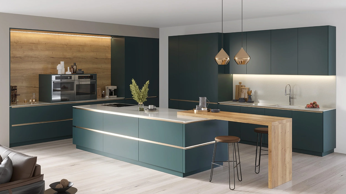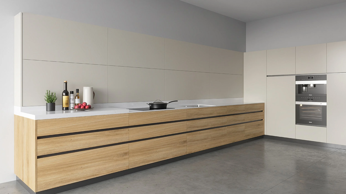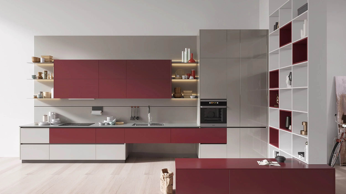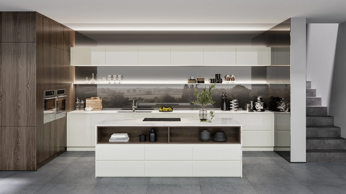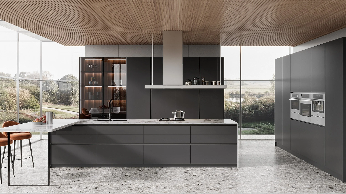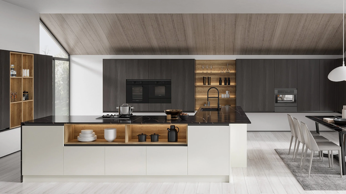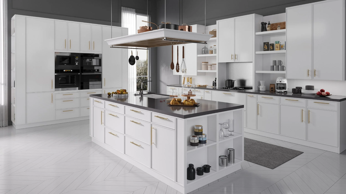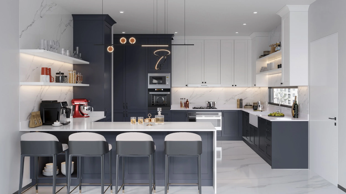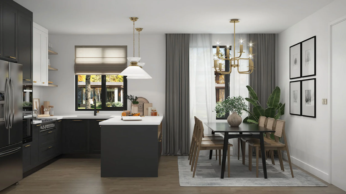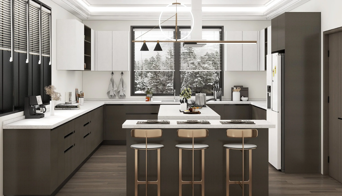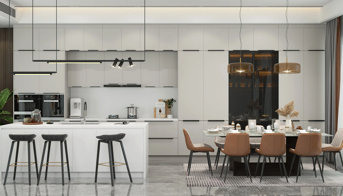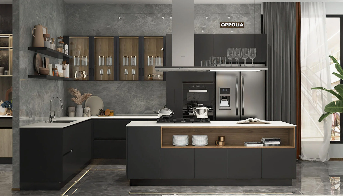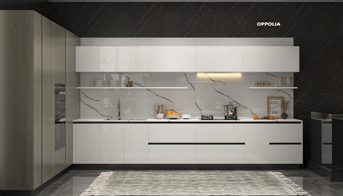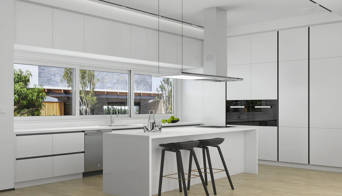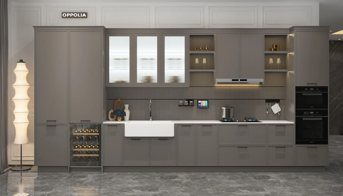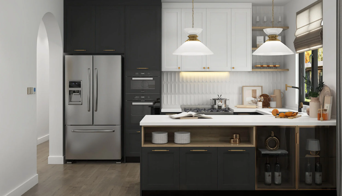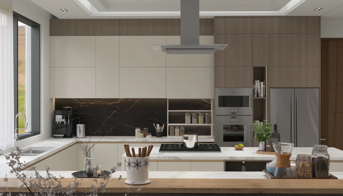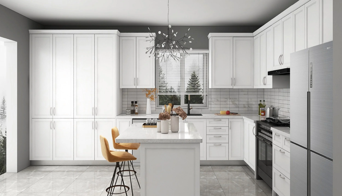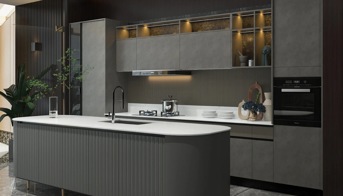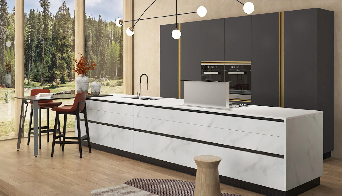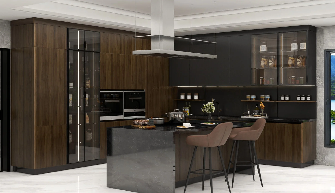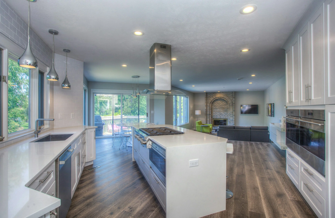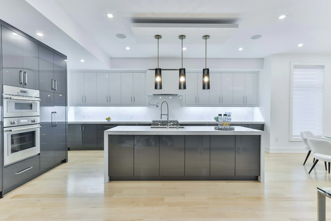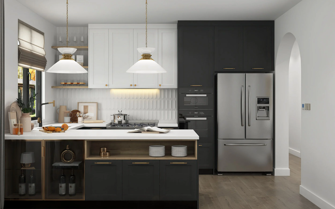
U-Shape Kitchens
Sutherland Shire
A U-shaped kitchen surrounds the cook with bench space and storage for effortless everyday flow. As an authorised Oppolia partner, Eco Squared delivers European styled, low-emission cabinetry with premium finishes, designed and delivered locally, from first sketch to final handover.
Why choose a
U-shaped kitchen
A U-shape places work zones within easy reach, improving the classic cook’s “triangle” and keeping traffic out of the prep area, great for busy households. You gain continuous benchtops, abundant cabinetry, and a natural spot for casual seating when a peninsula is added.
You’ll love it for:
Maximum storage across three runs of cabinetry
Efficient workflow with everything close at hand
Clear separation between cooking and living zones (with a peninsula)
European styled cabinetry. Health‑first materials, only from eco2 + Oppolia
We are an authorised Oppolia Home dealer. Cabinetry is engineered to strict low‑emission standards for healthier indoor air, without compromising durability or finish.
Ask us about formaldehyde‑free high‑density board options.
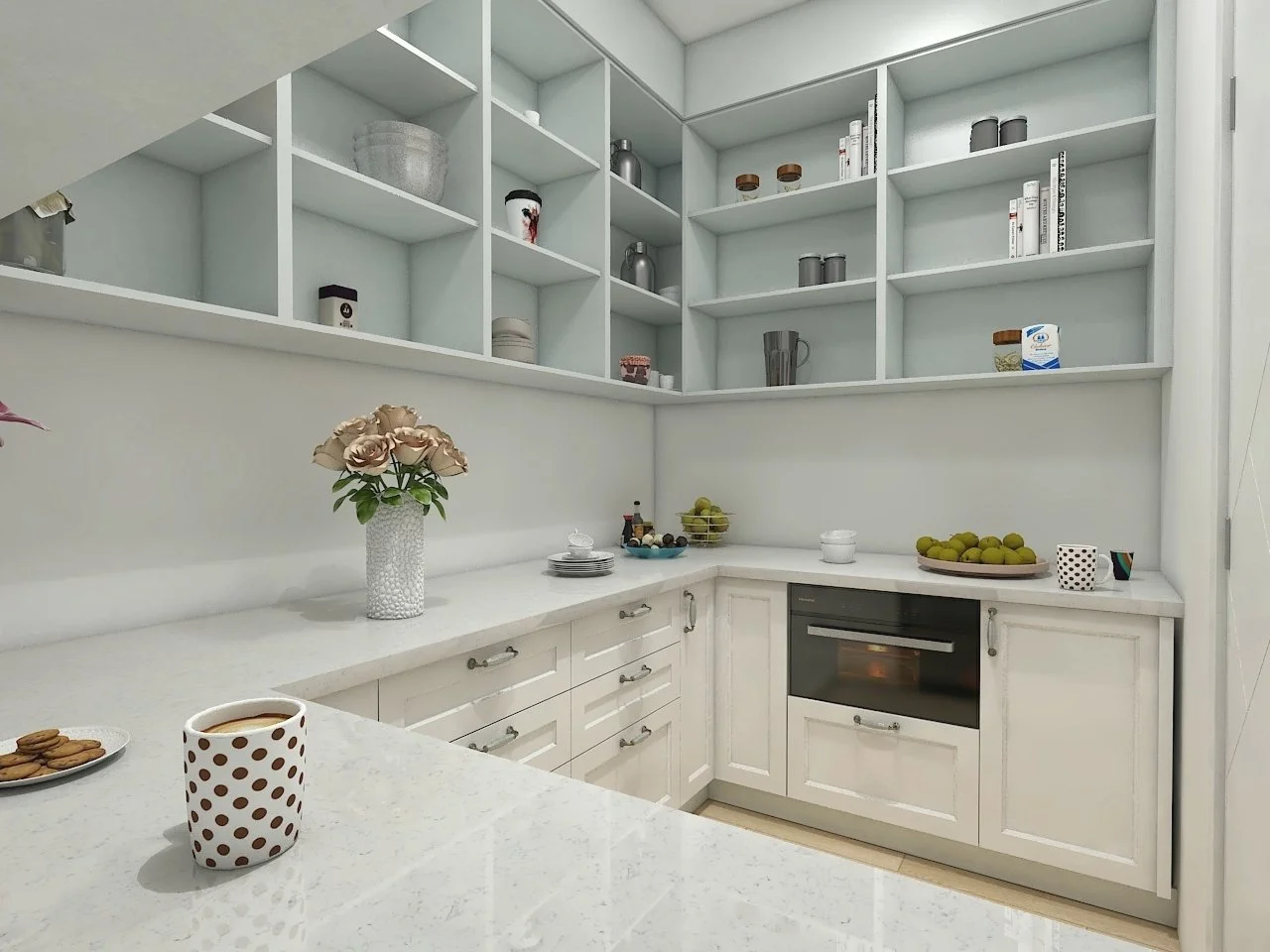
Get a Smart Quote today!
Styles & layouts
Classic U (three-wall)
Surrounds the cook with continuous benches and wall storage; ideal for keen cooks who value efficiency.U with peninsula
Opens to living/dining, adds seating, and subtly zones open-plan spaces. (Sometimes called a “G-shape”.)Compact U
Works in smaller rooms by tightening runs and prioritising drawers over doors for access.
Finishes & materials
Choose matte or satin lacquers, warm timber/woodgrain doors, and engineered stone benchtops including dramatic veined options for a statement edge on the peninsula. Oppolia’s catalogue includes modern profiles and hardware to suit contemporary or classic schemes.
Storage & functionality
Plan internals as carefully as fronts: deep drawers for cookware and platters, integrated bins, corner solutions, appliance garages, and task lighting. Place everyday items in the central run and reserve corners for bulk storage to keep the primary zone fast and uncluttered.
Design considerations
Keep the cook’s path clear and avoid cross-traffic through the U to maintain safety and speed.
Add a peninsula overhang for casual meals, homework, or entertaining.
Layer task and ambient lighting; pendants help the peninsula double as a social hub in open-plan spaces.
What you get with Eco Squared
Design consultation & documentation, tailored to your room
European cabinetry (Oppolia), premium hardware & benchtops
Local project management of all trades; tidy site practices
Precision installation & workmanship warranty

Get a Smart Quote today!
How our Smart Quote works
‣ Film your space, a quick 360° video on your phone.
‣ Send via SMART QUOTE, Text or WhatsApp 0466 119 712.
‣ Receive your itemised quote, design, inclusions and timeline.
No home visit required for the initial estimate; free and no obligation.
Service area
We design, build and install island kitchens across the Sutherland Shire and approximately 20 km beyond.
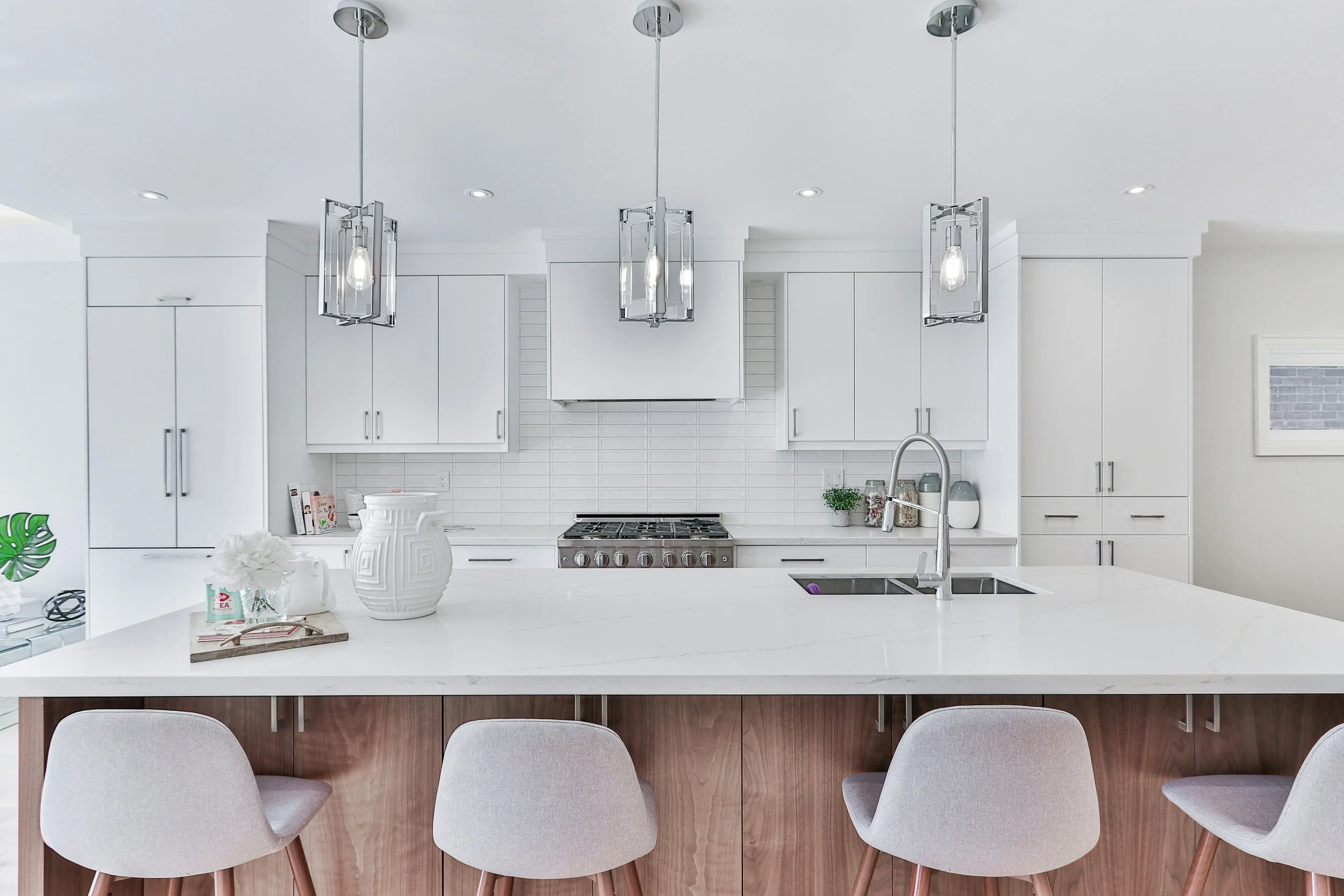
Find out how we can help…
FAQs
-
Often, yes. A compact U with drawer-led storage can maximise capacity without crowding the space; we’ll confirm clearances during design.
-
A peninsula opens the U to living areas, adds seating, and helps zone open-plan rooms, a popular option in Sydney homes.
-
It naturally supports the cook’s work triangle, keeping sink, cooktop and fridge within easy reach and reducing back-and-forth movement.
-
Yes. Oppolia’s door styles and finishes span modern handleless to Shaker-inspired profiles, with engineered stone or timber accents to suit.
What’s the first step?
Use SMART QUOTE, Text or WhatsApp 0466 119 712 with a short 360° video of your space. We’ll reply with an itemised, no-obligation quote.
