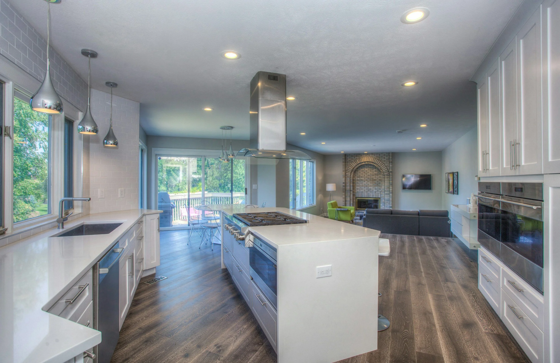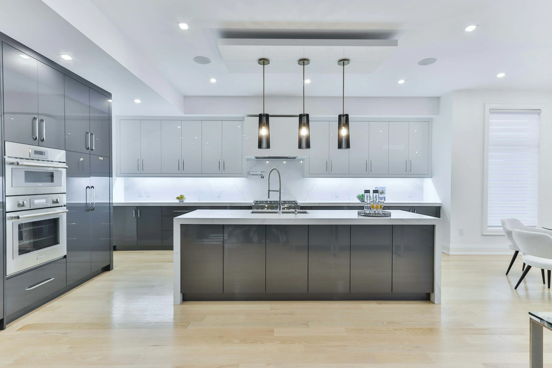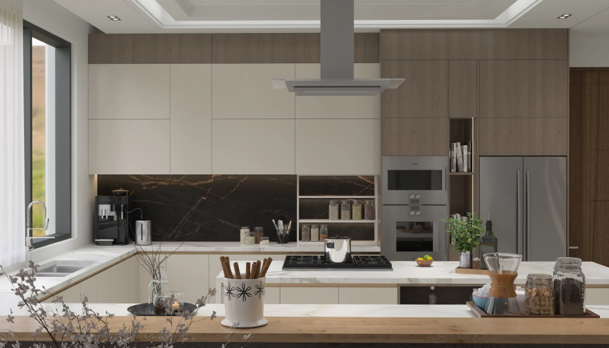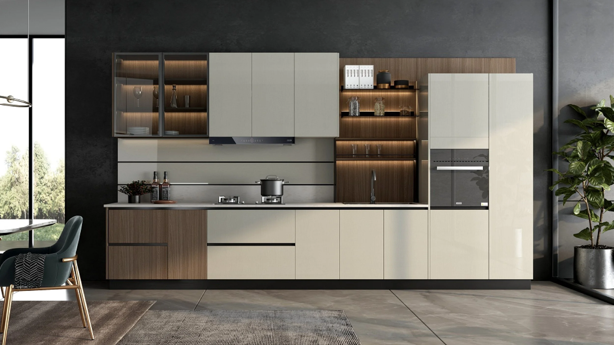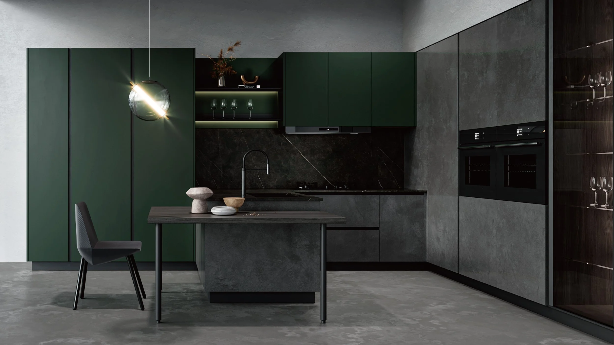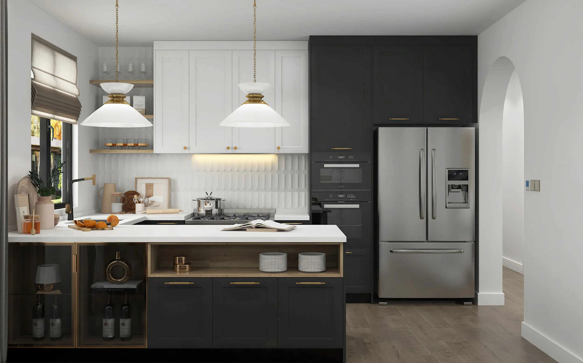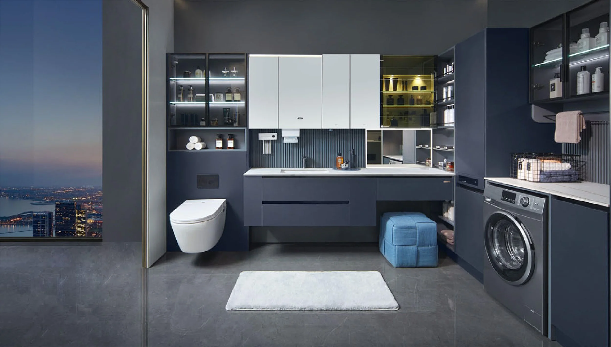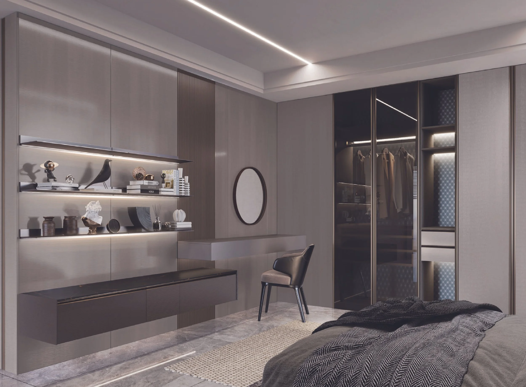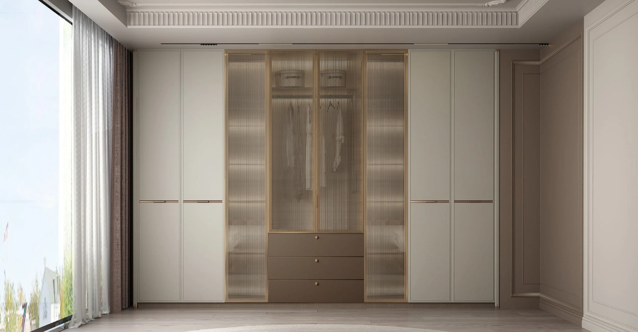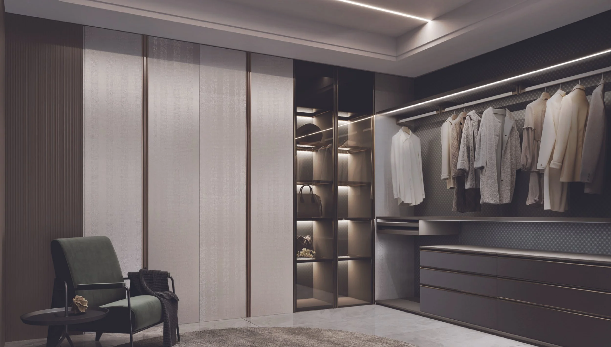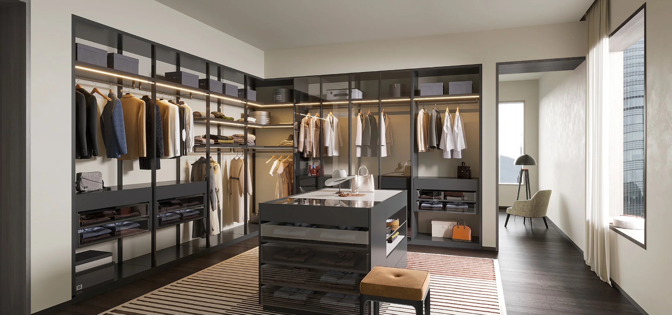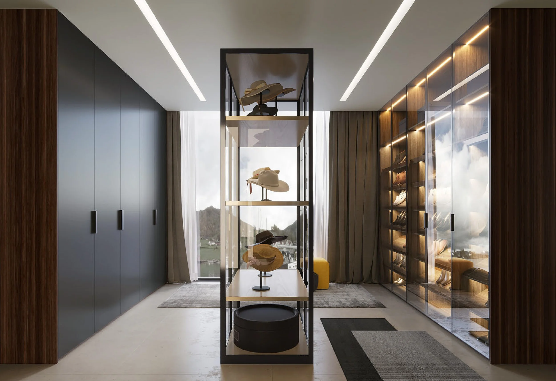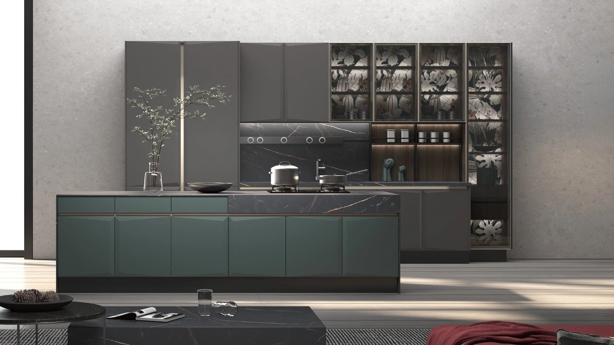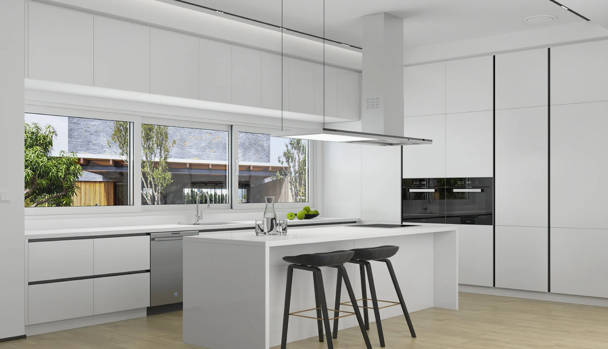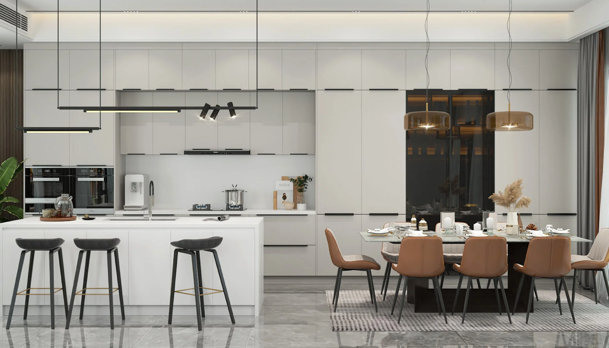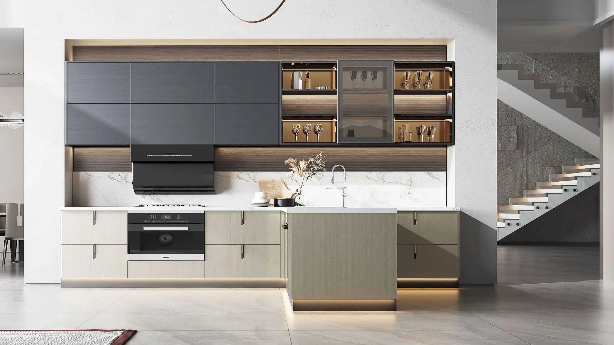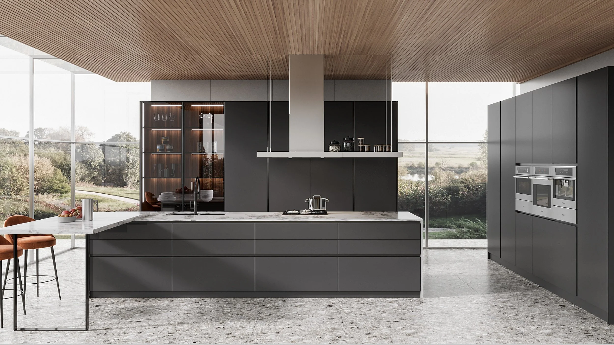Galley Kitchen Ideas: Smart Layouts, Storage & Lighting for Narrow Spaces
A galley kitchen can be ultra-efficient and beautifully streamlined when it’s planned with the right clearances, storage and lighting. Eco Squared designs, supplies and installs European-style cabinetry across the Sutherland Shire & surrounds, from Jannali and Sutherland to Taren Point and Illawong, tailoring galley layouts that feel larger, work faster and look refined.
When a galley makes sense
Long, narrow rooms or apartment footprints where two parallel runs outperform an island.
Households that cook often and want short, direct movement between prep, cook and clean zones.
Renovations aiming to keep plumbing/electrical in place while upgrading storage and finishes.
Clearances & proportions that just work
Aisle width: Aim for 1000–1100 mm between benches (about 900 mm minimum on a non-work side).
Run lengths: Keep major tasks within a comfortable span, with the sink, cooktop, and fridge arranged to avoid crossing paths.
Stool seating: If you need perching, consider a peninsula at one end rather than squeezing stools into the galley.
Storage first: design from the inside out
Wide drawers (900–1200 mm): everyday pots, pans and containers within arm’s reach.
Inner-drawer larders / pull-outs: bring staples to you; nothing gets lost at the back.
Appliance tower: stack oven + microwave/steam to free benchtop space.
Corner strategy: if one end turns a corner, use LeMans trays or corner drawers.
Integrated bins beside sink/dishwasher for quick scrape-and-wash.
Lighting & power that elevate the space
Under-cabinet LED strips for bright, shadow-free prep; add toe-kick LEDs for a soft night path.
Ceiling grid or track for even ambient fill; pendants at an end bench if you want a focal point.
Discreet GPOs (including inside appliance garages) and pop-up/flush power on end benches.
Materials, colour & texture (small space, big presence)
Keep lines calm with low-sheen lacquers or premium melamines; add warmth via timber grain or aluminium-framed glass.
Light, tone-on-tone palettes visually widen the aisle; introduce depth with fluted glass, ribbed panels or a veined porcelain splashback.
Continuous flooring through to adjoining rooms helps the galley read larger.
Appliances for galley kitchens
Induction cooktop (fast, low radiant heat) with a quiet, effective hood.
60 cm or compact ovens; slimline/drawer dishwashers for smaller homes.
Fully integrated fronts on fridge/dishwasher to keep the look seamless.
Good / Better / Best planning paths
Good: Two straight runs, wide drawers, inner-drawer pantry, under-cabinet LEDs.
Better: Add appliance tower, integrated bins, toe-kick lighting, glass cabinet accents.
Best: Porcelain/sintered benchtops and splashback, appliance garage with power, scene-controlled lighting, end-of-run servery or peninsula.
Common mistakes (and easy fixes)
Too-narrow aisle: reduce door depths or swap cupboards for drawers; consider a peninsula instead of two full runs.
All cupboards, few drawers: visibility suffers, prioritise wide drawers and inner-drawer larders.
No task lighting: pendants alone won’t cut it, spec continuous under-cabinet strips.
Busy finishes on both runs: balance a hero surface with quieter, low-sheen cabinetry.
Local design, tidy installation
We map every internal, finish and light, then coordinate precise fabrication and installation across the Sutherland Shire & surrounds. Expect clear documentation, tidy sites and a luxury, lived-in result.
Transform Your Space with Eco Squared
Embrace the elegance and functionality of European design with Eco Squared. Our Oppolia partnership provides access to premium materials and cutting-edge manufacturing, tailored for the way Sydney lives.
Get a Free SMART QUOTE
Film a quick 360° video and Text/WhatsApp 0466 119 712 (no home visit required).
Prefer email? info@eco2.com.au
FAQs
What is the ideal width for a galley kitchen?
Aim for 1000–1100 mm between benches so two people can pass comfortably. If one side is non-work traffic only, ~900 mm can work. Keep major tasks within a short, direct reach to minimise crossing.
How do you make a galley kitchen feel bigger?
Use light, low-sheen colours, continuous flooring and integrated appliances. Add under-cabinet LEDs for bright benches and keep upper lines simple, glass accents or fluted panels add depth without visual clutter.
Is an island or peninsula better for a narrow kitchen?
In tight rooms, a peninsula often beats an island. You gain bench space and casual seating without blocking flow. Reserve freestanding islands for spaces with clear walkways on two or more sides.
Where should the fridge go in a galley?
Place the fridge at an end or near the entry so grocery loads don’t cut through the work zone. Keep sink and cooktop on opposite or offset runs to avoid collisions.
What storage works best in galley kitchens?
Wide drawers, inner-drawer larders, an appliance tower and integrated bins. Vertical tray dividers near the oven keep baking gear upright and easy to grab.


