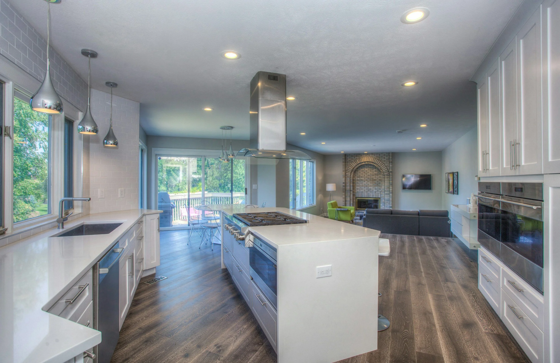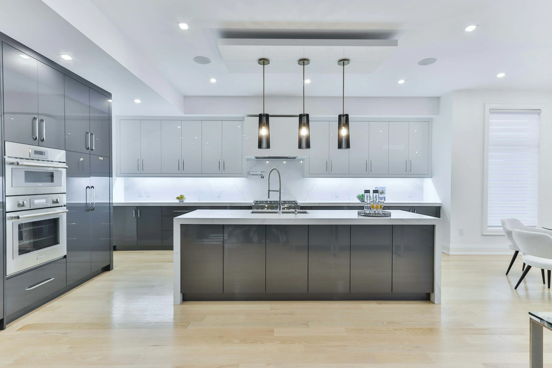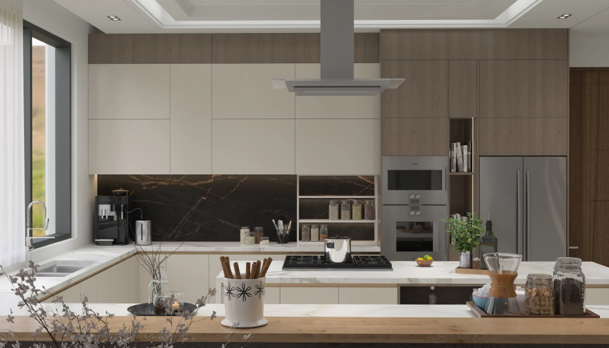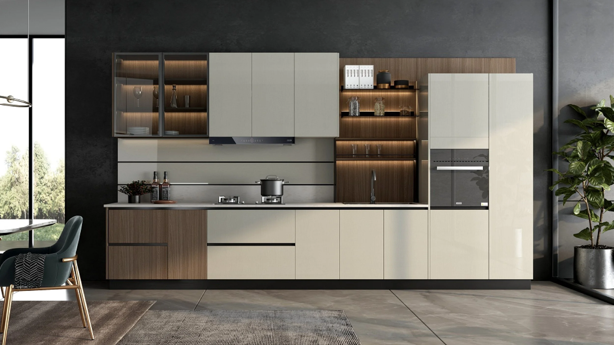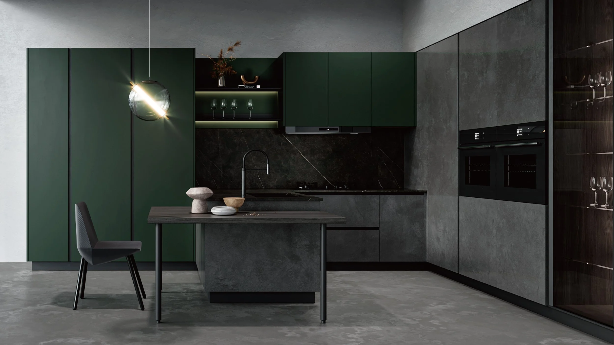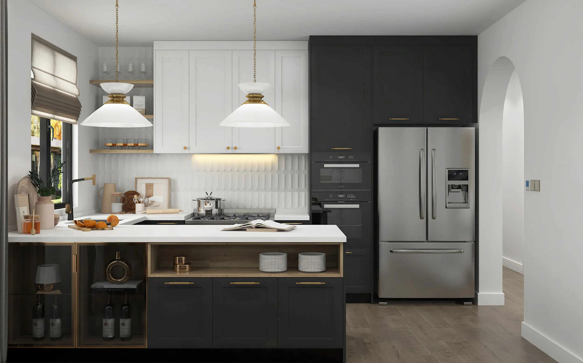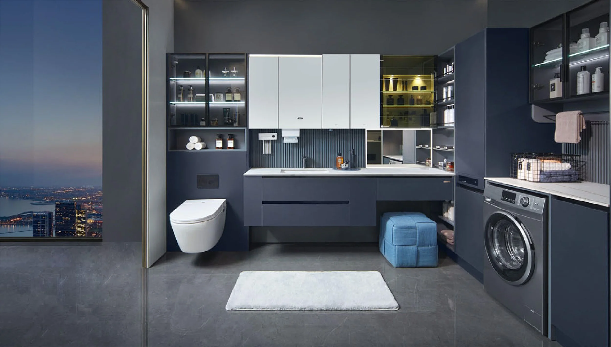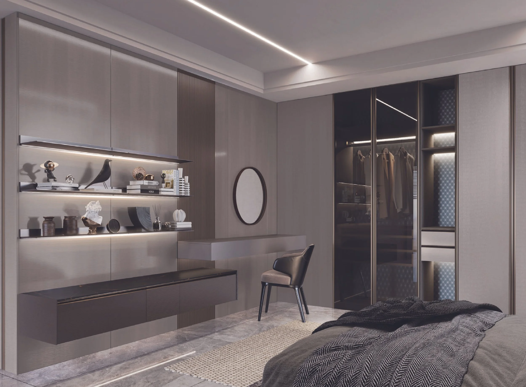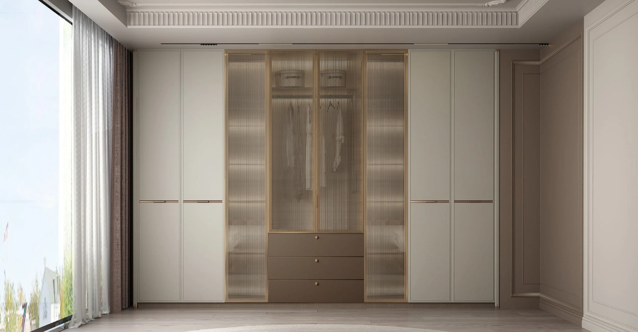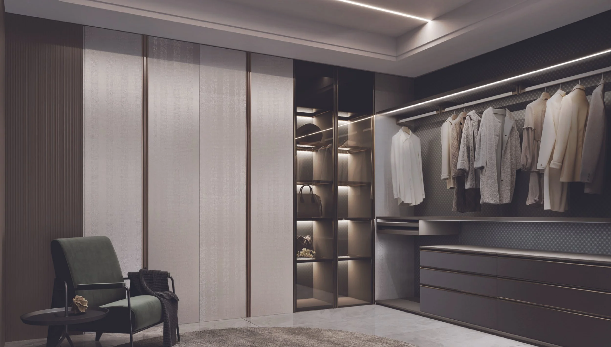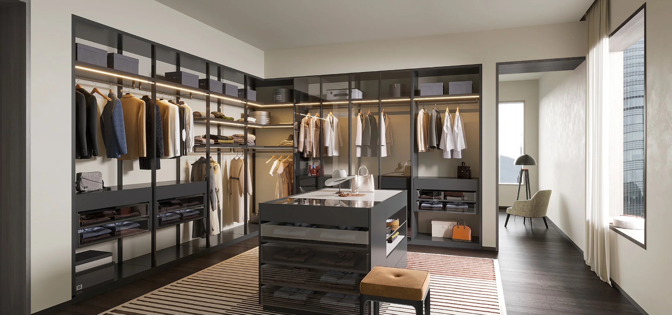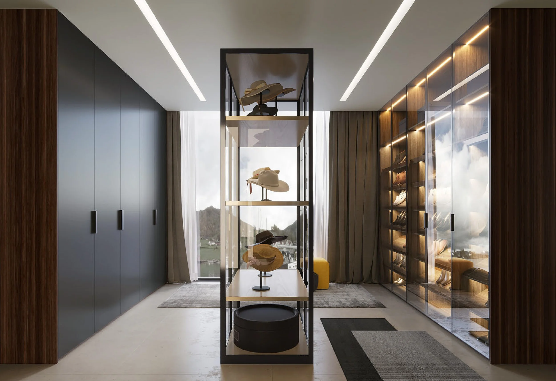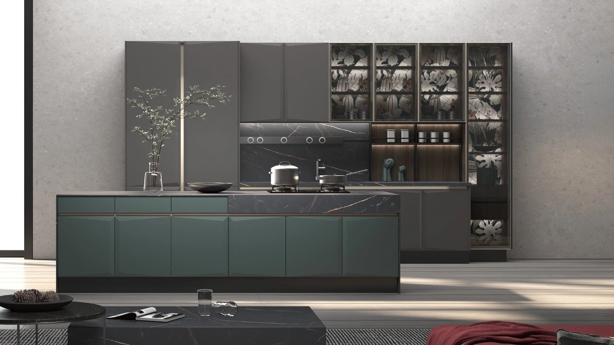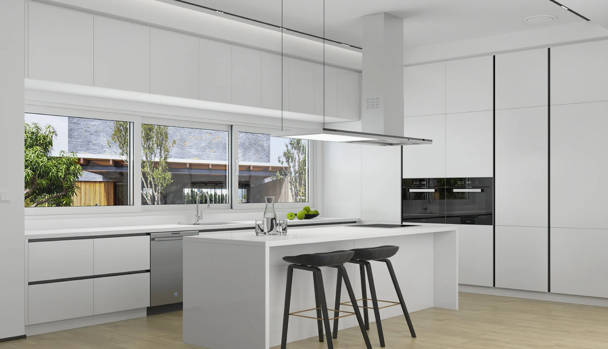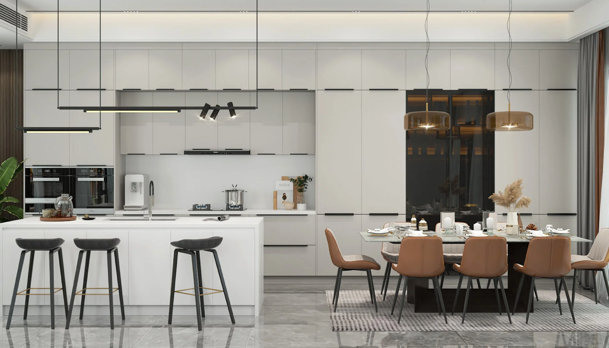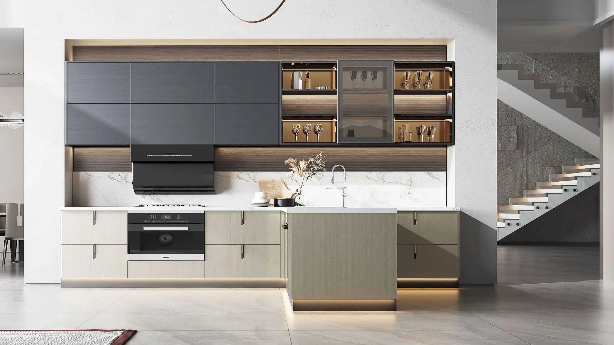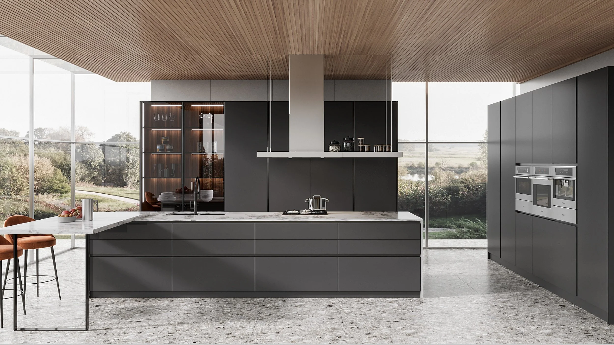Kitchen Island Ideas: Seating, Storage & Flow That Just Works
A well-planned kitchen island becomes the social heart of your home - a place to prep, perch, serve and store. The key is getting proportions, clearances and functions right for your space. Eco Squared designs, supplies and installs European-style cabinetry across the Sutherland Shire, tailoring islands for daily life and effortless entertaining.
When an island makes sense (and when a peninsula is smarter)
Choose an island if you have clear walkways on at least two sides and want seating, prep and storage in one place. If floor area is tight or circulation would be pinched, a peninsula usually delivers the same benefits without blocking the flow.
Sizing & clearances (rules of thumb that save headaches)
Bench height: ~900 mm for standard prep/seating comfort.
Seating overhang: 250–300 mm for stools; consider supports on long spans.
Walkway clearance: aim for 1000–1100 mm on working sides; 900 mm minimum on non-work sides.
Stools per side: allow 600 mm width per person for comfortable dining.
Length guide: 2 stools ≈ 1.2–1.4 m · 3 stools ≈ 1.8–2.1 m · 4 stools ≈ 2.4–2.7 m.
Pro tip: Islands look best when they align with surrounding cabinetry lines; avoid odd “sticking out” ends that disrupt sightlines.
Storage that earns its keep
Wide drawers (900–1200 mm): pots, pans, plastics, dinnerware.
Inner-drawer pantries: snacks/packets with labels visible.
Vertical dividers: trays, boards and baking sheets stored upright.
Integrated bins: right where you prep; add a compost caddy if you cook often.
Appliance garage at one end: tuck away the toaster/coffee gear with concealed power and ventilation.
Islands with sinks or cooktops?
Prep sink: brilliant for rinsing veg and filling pots without crossing traffic.
Cooktop: great for “show cooking”. Add decent extraction (ceiling cassette or downdraft), heat-resistant surrounds, and safe clearances to seating.
Services planning: confirm plumbing, electrical and ventilation routes before flooring is finalised.
Materials & edges (form meets function)
Benchtops: engineered stone, porcelain/sintered surfaces or high-pressure laminate for durability; consider waterfall ends to protect corners.
Cabinet fronts: matte or satin lacquers, durable melamines and warm woodgrains; combine textures for depth.
Edges: pencil or small radius for everyday resilience; mitred waterfall for a seamless, premium look.
Seating that feels considered
Two-sided seating for family dining;
One long run for casual breakfasts;
T-shape or overhang at the end to keep prep separate from eating.
Add a bag hook rail under the benchtop and specify wipe-clean stool fabrics.
Power, lighting & the details that elevate
Pop-up or flush power for laptops and small appliances.
Under-bench USB/Power GPOs hidden in the leg or support panel.
Pendants (two or three) or a linear light centred on the seating span; back it up with under-cabinet task lighting on adjacent runs.
Toe-kick LEDs create a floating effect for evening ambience.
Good / Better / Best island concepts
Good: Storage-only island with wide drawers, 2-stool overhang, pendant lighting.
Better: Add integrated bins, vertical tray divider, pop-up power and toe-kick LEDs.
Best: Waterfall bench, prep sink, appliance garage with power, inner-drawer pantry, scene-controlled lighting.
Common mistakes (and easy fixes)
Too little clearance: opens awkwardly onto appliances, reduce island depth or switch to a peninsula.
Shallow overhang: knees bump benchtop, extend to 250–300 mm and add discreet supports.
No task lighting: pendants are pretty but not enough, pair with ambient and task layers.
All cupboards, few drawers: things vanish, prioritise wide drawers for daily items.
Local design, tidy installation
We design around your routine, finishes and budget, then project-manage supply and installation across the Sutherland Shire (and ~20 km surrounds). Expect clear documentation, well-timed trades and a neat handover.
Transform Your Space with Eco Squared
Embrace the elegance and functionality of European design with Eco Squared. Our Oppolia partnership provides access to premium materials and cutting-edge manufacturing, tailored for the way Sydney lives.
Get a Free SMART QUOTE
Film a quick 360° video and Text/WhatsApp 0466 119 712 (no home visit required).
Prefer email? info@eco2.com.au
FAQs
How big should a kitchen island be?
Size your island to fit seating and storage without blocking circulation. Allow 1000–1100 mm walkways on working sides, 250–300 mm seating overhang and roughly 600 mm per stool. Typical heights are ~900 mm for prep and dining.
Is a peninsula better than an island in a small kitchen?
Often, yes. A peninsula delivers extra bench space and seating without cutting off the room, making it ideal when you can’t maintain clear walkways on two or more island sides.
How many pendants should I hang over an island?
For islands up to ~3 m, use two or three pendants spaced evenly; for longer benches, choose one linear pendant. Pair feature lighting with ambient and task layers so prep areas stay bright and shadow-free.
Can I put a cooktop in my island?
Yes, plan for effective extraction (ceiling cassette or downdraft), safe clearances to seating and heat-resistant work surfaces. If entertaining is your priority, a prep sink is often a lower-risk, high-reward addition.
What’s the ideal seating overhang on an island?
Aim for 250–300 mm. It’s comfortable for knees and lets stools tuck in neatly; on longer spans, include hidden brackets or a framed support to control deflection.


